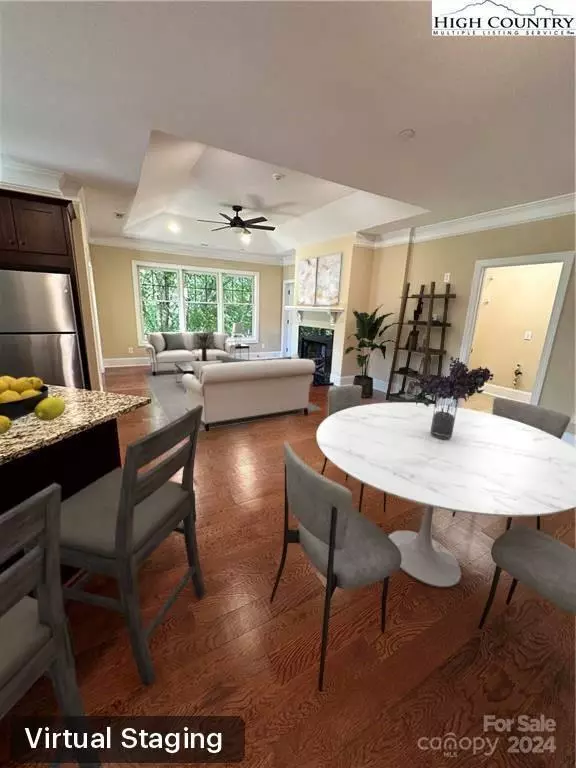Chris Goforth
Goforth Group Real Estate - Realty One Group Results
chrisdgoforth@gmail.com +1(828) 493-9009155 Gateway DR #401 Boone, NC 28607
2 Beds
2 Baths
1,430 SqFt
UPDATED:
11/16/2024 10:02 AM
Key Details
Property Type Condo
Sub Type Condominium
Listing Status Active
Purchase Type For Sale
Square Footage 1,430 sqft
Price per Sqft $397
Subdivision Kensington Gate
MLS Listing ID 4200763
Bedrooms 2
Full Baths 2
Construction Status Completed
HOA Fees $2,000
HOA Y/N 1
Abv Grd Liv Area 1,430
Year Built 2024
Lot Size 5,662 Sqft
Acres 0.13
Property Description
Location
State NC
County Watauga
Zoning R-6
Rooms
Main Level Bedrooms 2
Main Level Living Room
Main Level Kitchen
Main Level Primary Bedroom
Main Level Dining Room
Main Level Bathroom-Full
Main Level Laundry
Interior
Heating Electric
Cooling Central Air, Heat Pump
Flooring Vinyl
Fireplaces Type Family Room
Fireplace true
Appliance Dishwasher, Gas Range, Refrigerator
Exterior
Exterior Feature Elevator
Community Features Fifty Five and Older, Clubhouse, Elevator, Fitness Center
View City
Roof Type Shingle
Garage false
Building
Dwelling Type Site Built
Foundation Slab
Builder Name WF&G Development
Sewer Public Sewer
Water City
Level or Stories One
Structure Type Brick Partial,Stone,Synthetic Stucco,Wood
New Construction true
Construction Status Completed
Schools
Elementary Schools Hardin Park
Middle Schools Unspecified
High Schools Watauga
Others
HOA Name Condominiums Owners Association
Senior Community true
Acceptable Financing Cash, Conventional, FHA, USDA Loan, VA Loan
Listing Terms Cash, Conventional, FHA, USDA Loan, VA Loan
Special Listing Condition None





