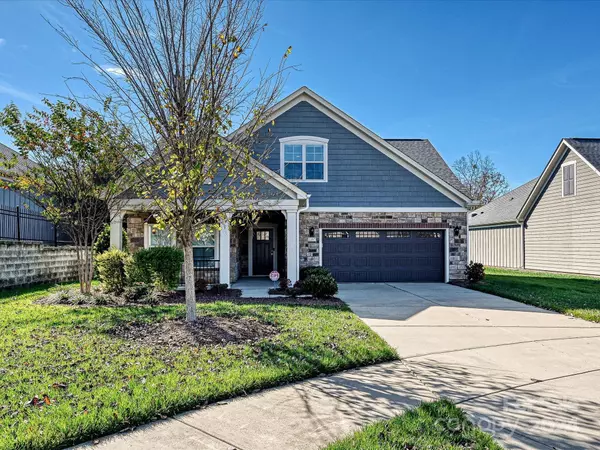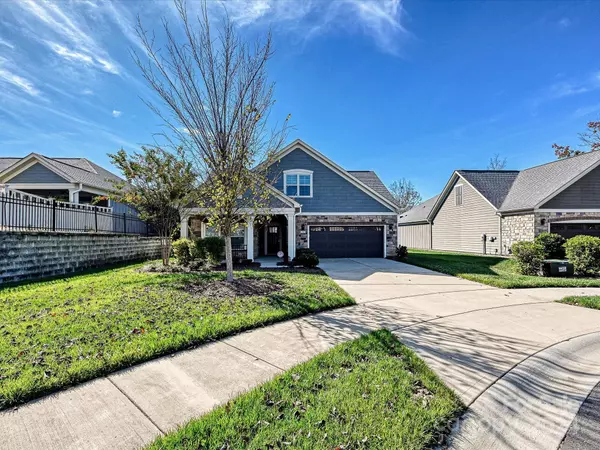2107 Epworth CT Waxhaw, NC 28173
3 Beds
3 Baths
2,468 SqFt
UPDATED:
01/09/2025 06:19 PM
Key Details
Property Type Single Family Home
Sub Type Single Family Residence
Listing Status Active Under Contract
Purchase Type For Sale
Square Footage 2,468 sqft
Price per Sqft $237
Subdivision The Courtyards At Wesley Chapel
MLS Listing ID 4199809
Style Ranch
Bedrooms 3
Full Baths 3
Construction Status Completed
HOA Fees $309/mo
HOA Y/N 1
Abv Grd Liv Area 2,468
Year Built 2019
Lot Size 7,405 Sqft
Acres 0.17
Property Description
Location
State NC
County Union
Zoning BA3
Rooms
Main Level Bedrooms 2
Main Level Bathroom-Full
Main Level Breakfast
Main Level Office
Main Level Great Room
Main Level Dining Room
Main Level Kitchen
Main Level Bedroom(s)
Main Level Primary Bedroom
Upper Level Bedroom(s)
Main Level Laundry
Upper Level Bathroom-Full
Upper Level Bonus Room
Interior
Interior Features Cable Prewire, Kitchen Island, Open Floorplan, Pantry, Walk-In Closet(s)
Heating Forced Air, Natural Gas
Cooling Central Air
Flooring Carpet, Tile, Wood
Fireplaces Type Gas, Gas Log, Great Room
Fireplace true
Appliance Convection Oven, Dishwasher, Disposal, Double Oven, Electric Cooktop, Electric Water Heater, Exhaust Fan, Microwave, Plumbed For Ice Maker
Exterior
Garage Spaces 2.0
Community Features Fifty Five and Older, Clubhouse, Fitness Center, Outdoor Pool, Pond, Sidewalks, Walking Trails
Utilities Available Gas
Roof Type Shingle
Garage true
Building
Lot Description Cul-De-Sac
Dwelling Type Site Built
Foundation Slab
Builder Name Epcon Communities
Sewer Public Sewer
Water City
Architectural Style Ranch
Level or Stories One and One Half
Structure Type Hardboard Siding,Stone
New Construction false
Construction Status Completed
Schools
Elementary Schools New Town
Middle Schools Cuthbertson
High Schools Cuthbertson
Others
HOA Name Real Manage
Senior Community true
Acceptable Financing Cash, Conventional, FHA, VA Loan
Listing Terms Cash, Conventional, FHA, VA Loan
Special Listing Condition Estate





