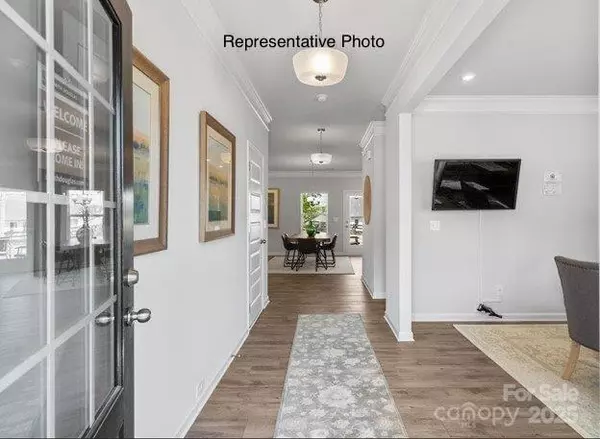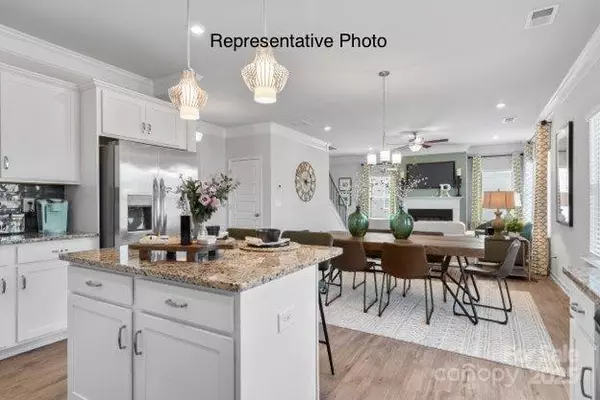11933 Cabera LN Midland, NC 28107
4 Beds
3 Baths
2,372 SqFt
UPDATED:
01/14/2025 05:08 PM
Key Details
Property Type Single Family Home
Sub Type Single Family Residence
Listing Status Active
Purchase Type For Sale
Square Footage 2,372 sqft
Price per Sqft $178
Subdivision Pine Bluff
MLS Listing ID 4193848
Style Traditional
Bedrooms 4
Full Baths 2
Half Baths 1
Construction Status Under Construction
HOA Fees $408/ann
HOA Y/N 1
Abv Grd Liv Area 2,372
Year Built 2024
Lot Size 10,802 Sqft
Acres 0.248
Lot Dimensions 90 x 120
Property Description
Location
State NC
County Cabarrus
Zoning res
Rooms
Main Level, 14' 0" X 17' 0" Family Room
Main Level, 11' 0" X 12' 0" Dining Room
Main Level, 12' 0" X 15' 0" Kitchen
Main Level Bathroom-Half
Main Level, 8' 0" X 14' 0" Breakfast
Upper Level, 14' 0" X 17' 0" Primary Bedroom
Upper Level, 10' 0" X 12' 0" Bedroom(s)
Upper Level, 10' 0" X 12' 0" Bedroom(s)
Upper Level, 10' 0" X 12' 0" Bedroom(s)
Upper Level Bathroom-Full
Upper Level Laundry
Upper Level Bathroom-Full
Upper Level, 10' 0" X 12' 0" Loft
Interior
Interior Features Attic Stairs Pulldown, Cable Prewire, Entrance Foyer, Kitchen Island, Open Floorplan, Pantry, Walk-In Closet(s)
Heating Electric, Heat Pump
Cooling Central Air, Electric
Flooring Carpet, Vinyl
Fireplace false
Appliance Dishwasher, Disposal, Electric Range, Electric Water Heater, Exhaust Fan, Microwave
Exterior
Garage Spaces 2.0
Community Features Sidewalks
Utilities Available Cable Available, Electricity Connected
Roof Type Shingle
Garage true
Building
Lot Description Cleared
Dwelling Type Site Built
Foundation Slab
Builder Name Smith Douglas Homes
Sewer Public Sewer
Water City
Architectural Style Traditional
Level or Stories Two
Structure Type Fiber Cement,Stone Veneer
New Construction true
Construction Status Under Construction
Schools
Elementary Schools Bethel
Middle Schools Eastway
High Schools Central Cabarrus
Others
HOA Name Superior Management
Senior Community false
Restrictions Architectural Review
Special Listing Condition None





