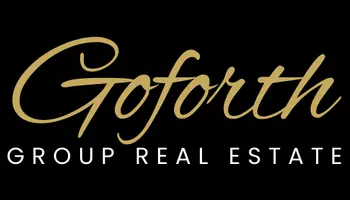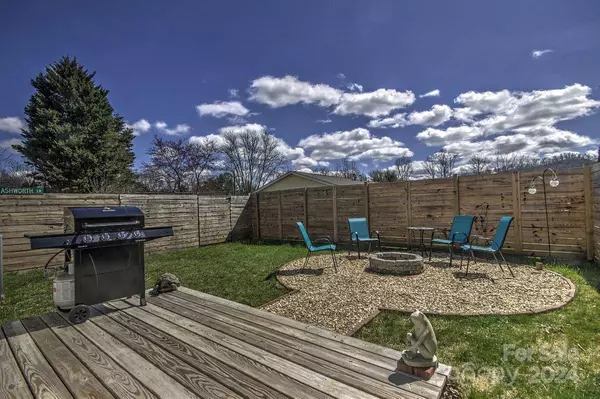251 & 253 Ashworth AVE Brevard, NC 28712
4 Beds
2 Baths
1,900 SqFt
UPDATED:
01/25/2025 12:31 AM
Key Details
Property Type Single Family Home
Sub Type Single Family Residence
Listing Status Active Under Contract
Purchase Type For Sale
Square Footage 1,900 sqft
Price per Sqft $273
MLS Listing ID 4199042
Style Ranch,Other
Bedrooms 4
Full Baths 2
Abv Grd Liv Area 950
Year Built 1998
Lot Size 0.320 Acres
Acres 0.32
Lot Dimensions 105 x 130
Property Description
Location
State NC
County Transylvania
Zoning R2
Rooms
Guest Accommodations Exterior Not Connected,Main Level,Separate Entrance,Separate Kitchen Facilities,Separate Living Quarters,Separate Utilities
Main Level Bedrooms 2
Main Level Kitchen
Main Level Great Room
Main Level Primary Bedroom
Main Level Bedroom(s)
2nd Living Quarters Level Great Room
Main Level Bathroom-Full
2nd Living Quarters Level Kitchen
2nd Living Quarters Level Primary Bedroom
2nd Living Quarters Level Bedroom(s)
2nd Living Quarters Level Bathroom-Full
Interior
Interior Features Cable Prewire, Open Floorplan
Heating Heat Pump
Cooling Ceiling Fan(s), Heat Pump
Flooring Carpet, Vinyl
Fireplace false
Appliance Dishwasher, Electric Range, Electric Water Heater, Refrigerator, Washer/Dryer
Laundry Laundry Closet, Main Level
Exterior
Exterior Feature Fire Pit
Fence Back Yard, Fenced, Wood
Utilities Available Cable Available, Electricity Connected
Roof Type Composition
Street Surface Gravel,Paved
Accessibility Two or More Access Exits
Porch Covered, Front Porch
Garage false
Building
Lot Description Corner Lot, Level
Dwelling Type Site Built
Foundation Slab
Sewer Public Sewer
Water City
Architectural Style Ranch, Other
Level or Stories One
Structure Type Vinyl
New Construction false
Schools
Elementary Schools Brevard
Middle Schools Brevard
High Schools Brevard
Others
Senior Community false
Restrictions Short Term Rental Allowed
Acceptable Financing Cash, Conventional
Listing Terms Cash, Conventional
Special Listing Condition Subject to Lease






