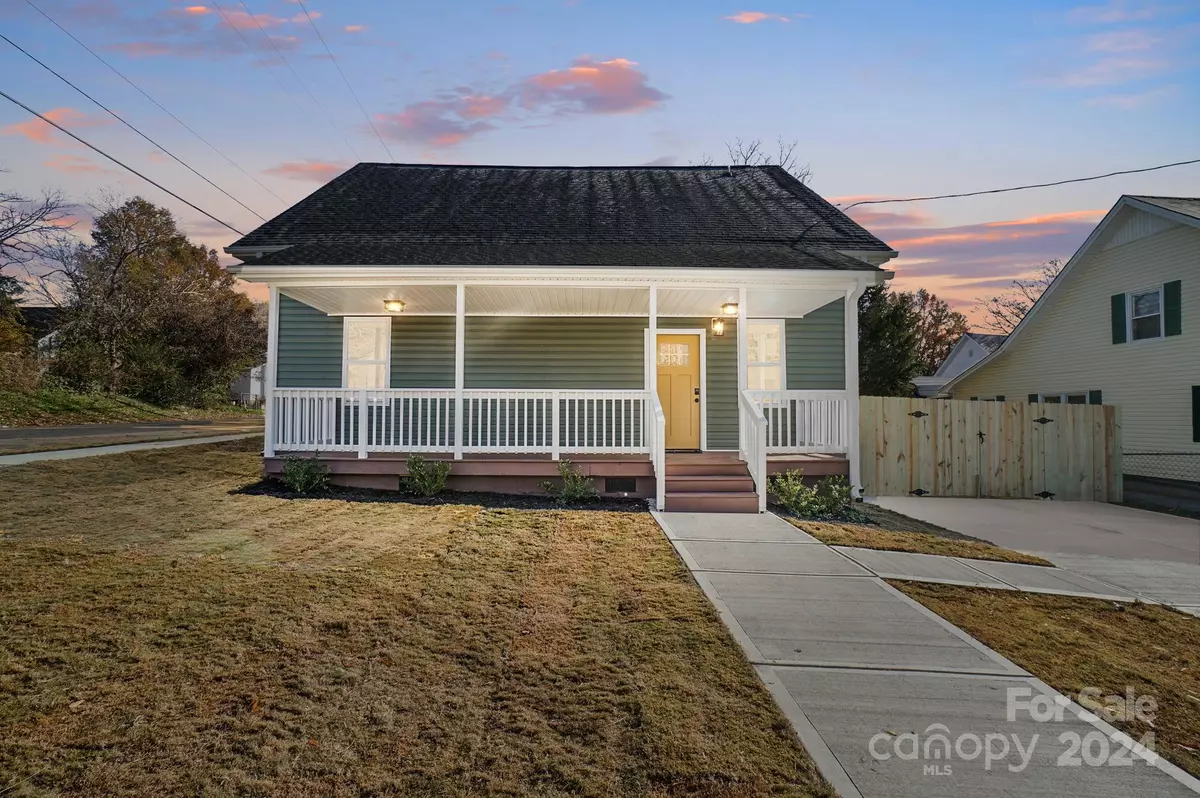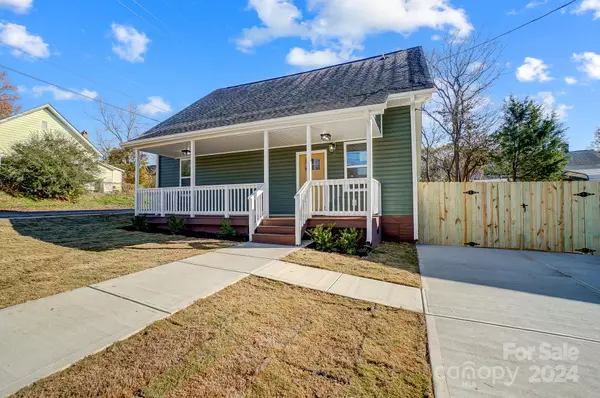102 S Liberty ST Gastonia, NC 28052
4 Beds
3 Baths
1,895 SqFt
UPDATED:
12/14/2024 07:06 PM
Key Details
Property Type Single Family Home
Sub Type Single Family Residence
Listing Status Active
Purchase Type For Sale
Square Footage 1,895 sqft
Price per Sqft $195
Subdivision Firestone Cotton Mills
MLS Listing ID 4197607
Bedrooms 4
Full Baths 3
Abv Grd Liv Area 1,895
Year Built 1900
Lot Size 5,227 Sqft
Acres 0.12
Property Description
Each bathroom has been tastefully designed with high end finishes.
Everything in this home has been updated, new HVAC, new flooring, new carpets, new kitchen, beautifully updated bathrooms and much more.
Outback, enjoy the fenced backyard offering privacy and a perfect outdoor escape. Located just 2 blocks from Gastonia’s vibrant Fuse District, you’ll enjoy easy access to new dining and entertainment spots nearby.
This move-in-ready gem is a must-see!
Location
State NC
County Gaston
Zoning R1
Rooms
Main Level Bedrooms 2
Main Level Laundry
Upper Level Flex Space
Main Level Dining Area
Main Level Primary Bedroom
Main Level Kitchen
Main Level Living Room
Upper Level Bedroom(s)
Main Level Bedroom(s)
Interior
Interior Features Kitchen Island, Open Floorplan, Walk-In Closet(s)
Heating Central, Electric
Cooling Central Air, Electric
Flooring Carpet, Vinyl
Fireplace false
Appliance Dishwasher, Electric Oven, Electric Range, Microwave
Exterior
Fence Back Yard, Fenced
Roof Type Composition
Garage false
Building
Lot Description Cleared, Corner Lot, Level
Dwelling Type Site Built
Foundation Crawl Space
Sewer Public Sewer
Water City
Level or Stories Two
Structure Type Vinyl
New Construction false
Schools
Elementary Schools Pleasant Ridge
Middle Schools Yorkchester
High Schools Hunter Huss
Others
Senior Community false
Acceptable Financing Cash, Conventional, FHA
Listing Terms Cash, Conventional, FHA
Special Listing Condition None





