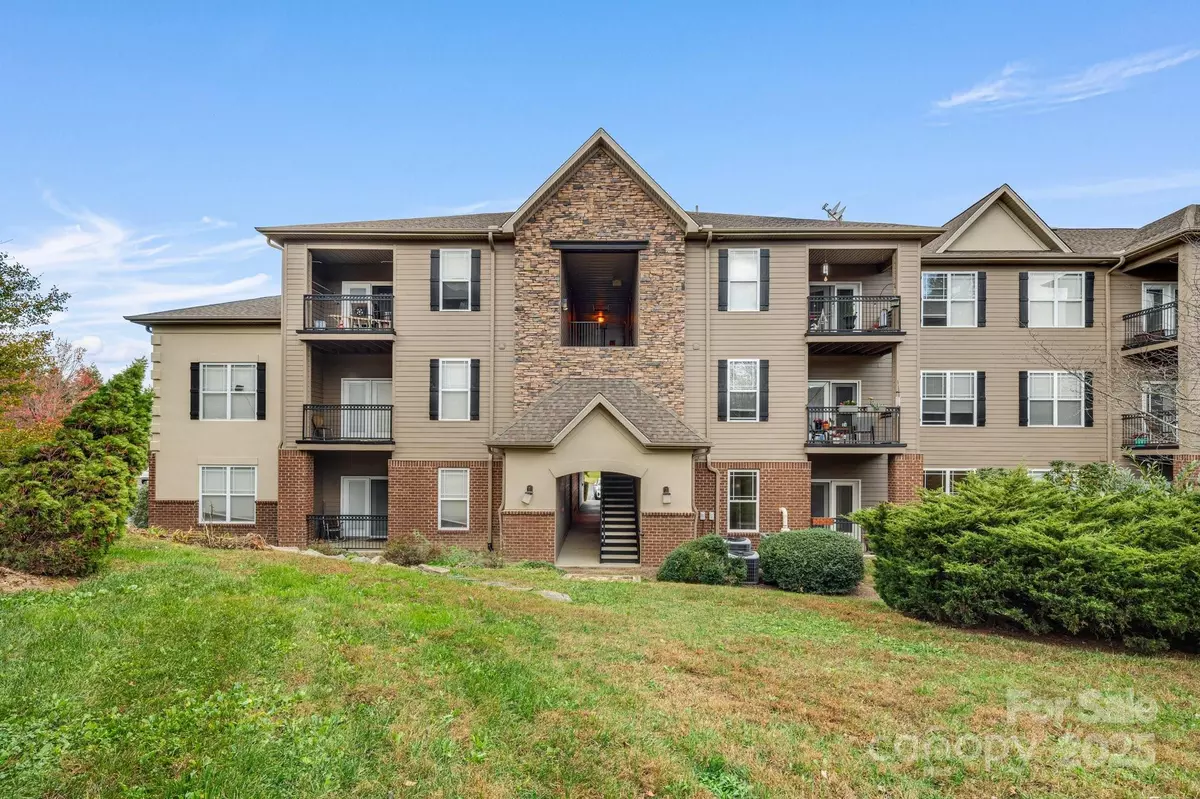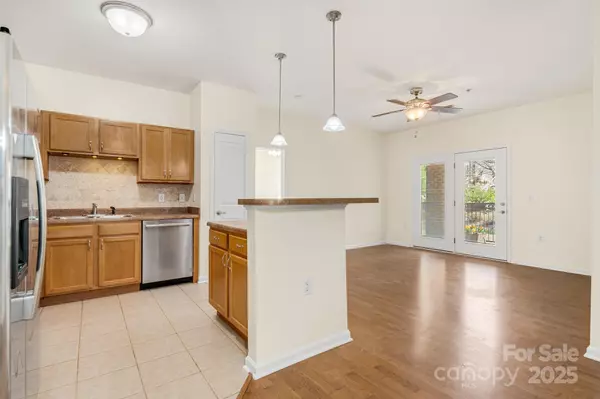291 Brickton Village CIR #106 Fletcher, NC 28732
2 Beds
2 Baths
1,050 SqFt
UPDATED:
01/02/2025 12:04 AM
Key Details
Property Type Condo
Sub Type Condominium
Listing Status Active
Purchase Type For Sale
Square Footage 1,050 sqft
Price per Sqft $247
Subdivision Brickton Village
MLS Listing ID 4198137
Bedrooms 2
Full Baths 2
Construction Status Completed
HOA Fees $200/mo
HOA Y/N 1
Abv Grd Liv Area 1,050
Year Built 2007
Lot Size 435 Sqft
Acres 0.01
Property Description
Location
State NC
County Henderson
Zoning C-1 C
Rooms
Main Level Bedrooms 2
Main Level Laundry
Main Level Kitchen
Main Level Dining Area
Main Level Primary Bedroom
Main Level Bedroom(s)
Main Level Bathroom-Full
Main Level Bathroom-Full
Main Level Living Room
Interior
Interior Features Kitchen Island, Open Floorplan, Pantry, Split Bedroom, Walk-In Closet(s)
Heating Heat Pump
Cooling Heat Pump
Flooring Carpet, Laminate, Tile
Fireplace false
Appliance Dishwasher, Dryer, Electric Water Heater, Microwave, Oven, Refrigerator with Ice Maker, Washer, Washer/Dryer
Exterior
Exterior Feature Lawn Maintenance
Community Features Dog Park, Picnic Area, Street Lights, Walking Trails
Utilities Available Cable Available, Electricity Connected
Roof Type Shingle
Garage false
Building
Lot Description End Unit, Green Area, Wooded
Dwelling Type Site Built
Foundation Slab
Sewer Public Sewer
Water City
Level or Stories One
Structure Type Hardboard Siding
New Construction false
Construction Status Completed
Schools
Elementary Schools Fletcher
Middle Schools Rugby
High Schools West Henderson
Others
HOA Name Baldwin Real Estate
Senior Community false
Restrictions Rental – See Restrictions Description
Acceptable Financing Cash, Conventional, FHA, USDA Loan, VA Loan
Listing Terms Cash, Conventional, FHA, USDA Loan, VA Loan
Special Listing Condition None





