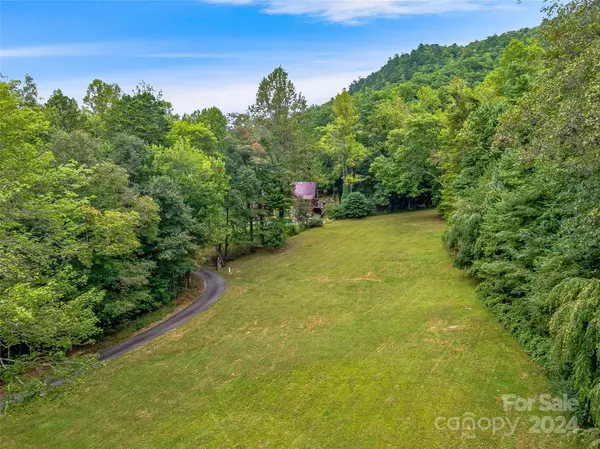388 Hard To Find DR Brevard, NC 28712
3 Beds
4 Baths
4,379 SqFt
UPDATED:
11/05/2024 08:38 PM
Key Details
Property Type Single Family Home
Sub Type Single Family Residence
Listing Status Active
Purchase Type For Sale
Square Footage 4,379 sqft
Price per Sqft $365
MLS Listing ID 4196266
Style Cabin
Bedrooms 3
Full Baths 4
Abv Grd Liv Area 2,765
Year Built 2002
Lot Size 40.700 Acres
Acres 40.7
Property Description
maintained swimming pool and an open meadow, all on over 40 acres of beautiful upland forest.
It’s the perfect get-away spot for a lodge, vacation home, or residential homestead. The
log home is spacious, with an open floor plan upstairs and a large bar/den/game room
downstairs. Stone fireplaces, rustic wood interiors, massive log beams and posts and mantels
bring a sense of timeless country comfort to this home, while a fully finished basement and
modernized kitchen add functionality and ease of living. The large in-ground pool is
bounded by a generous concrete apron, stone walls and steps, black steel safety fencing, and
features a unique stone fireplace. The barn-style outbuilding boasts a fully-conditioned event-
style open room, carpeted and well-lit, with a sink, prep counter and fridge. This rustic setting is
combined with modern luxury for the ideal mountain retreat.
Location
State NC
County Transylvania
Zoning None
Rooms
Basement Exterior Entry, Partially Finished, Storage Space
Main Level Bedrooms 1
Main Level Primary Bedroom
Main Level Kitchen
Main Level Bathroom-Full
Interior
Interior Features Entrance Foyer, Open Floorplan, Pantry, Storage, Walk-In Closet(s)
Heating Heat Pump
Cooling Heat Pump
Flooring Carpet, Concrete, Stone, Tile, Vinyl, Wood
Fireplaces Type Living Room, Primary Bedroom, Recreation Room, Wood Burning
Fireplace true
Appliance Dishwasher, Exhaust Hood, Gas Oven, Gas Range, Refrigerator, Washer/Dryer
Exterior
Exterior Feature Hot Tub
Fence Back Yard
Roof Type Metal
Garage false
Building
Lot Description Cleared, Private, Creek/Stream, Wooded
Dwelling Type Site Built
Foundation Basement
Sewer Septic Installed
Water Well
Architectural Style Cabin
Level or Stories Two
Structure Type Log,Wood
New Construction false
Schools
Elementary Schools Unspecified
Middle Schools Unspecified
High Schools Unspecified
Others
Senior Community false
Acceptable Financing Cash, Conventional
Listing Terms Cash, Conventional
Special Listing Condition None





