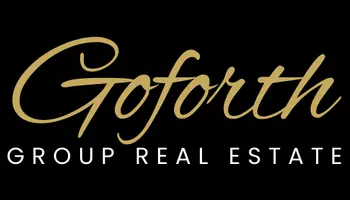859 Clarkson Mill CT Charlotte, NC 28202
3 Beds
4 Baths
1,546 SqFt
UPDATED:
01/24/2025 11:03 PM
Key Details
Property Type Townhouse
Sub Type Townhouse
Listing Status Active
Purchase Type For Rent
Square Footage 1,546 sqft
Subdivision Third Ward
MLS Listing ID 4197307
Style Transitional
Bedrooms 3
Full Baths 3
Half Baths 1
Abv Grd Liv Area 1,546
Year Built 1998
Property Description
Location
State NC
County Mecklenburg
Building/Complex Name Cedar Mill
Zoning UR2
Rooms
Main Level Dining Area
Main Level Bathroom-Half
Main Level Living Room
Lower Level Bathroom-Full
Lower Level Bedroom(s)
Main Level Kitchen
Upper Level Bathroom-Full
Upper Level Bedroom(s)
Upper Level Laundry
Upper Level Primary Bedroom
Upper Level Primary Bedroom
Interior
Interior Features Open Floorplan
Heating Central, Forced Air, Natural Gas
Cooling Central Air
Flooring Carpet, Hardwood, Tile
Fireplaces Type Living Room
Furnishings Unfurnished
Fireplace true
Appliance Dishwasher, Disposal, Gas Water Heater, Refrigerator, Washer/Dryer
Laundry Upper Level
Exterior
Garage Spaces 1.0
Community Features Recreation Area, Street Lights
Roof Type Shingle
Street Surface Concrete,Paved
Porch Balcony, Front Porch
Garage true
Building
Foundation Slab
Sewer Public Sewer
Water City
Architectural Style Transitional
Level or Stories Three
Schools
Elementary Schools First Ward
Middle Schools Sedgefield
High Schools Myers Park
Others
Pets Allowed Conditional
Senior Community false






