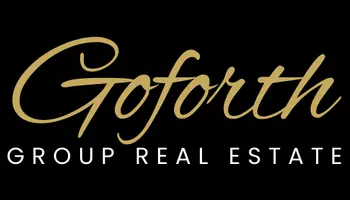1323 Mifflin LN Dallas, NC 28034
4 Beds
3 Baths
2,100 SqFt
UPDATED:
01/18/2025 02:03 PM
Key Details
Property Type Single Family Home
Sub Type Single Family Residence
Listing Status Pending
Purchase Type For Sale
Square Footage 2,100 sqft
Price per Sqft $164
Subdivision The Mills At Long Creek
MLS Listing ID 4197110
Bedrooms 4
Full Baths 2
Half Baths 1
HOA Fees $550
HOA Y/N 1
Abv Grd Liv Area 2,100
Year Built 2023
Lot Size 6,969 Sqft
Acres 0.16
Property Description
Location
State NC
County Gaston
Zoning R
Rooms
Upper Level Primary Bedroom
Main Level Dining Room
Upper Level Bathroom-Full
Main Level Kitchen
Upper Level Laundry
Main Level Bathroom-Half
Main Level Flex Space
Interior
Interior Features Attic Stairs Pulldown
Heating Central
Cooling Central Air
Fireplaces Type Living Room
Fireplace true
Appliance Dishwasher, Disposal, Electric Water Heater, Microwave, Oven, Refrigerator, Washer/Dryer
Laundry Upper Level
Exterior
Roof Type Fiberglass
Street Surface Concrete
Porch Patio
Garage true
Building
Dwelling Type Site Built
Foundation Slab
Sewer Public Sewer
Water City
Level or Stories Two
Structure Type Stone Veneer,Vinyl
New Construction false
Schools
Elementary Schools Carr
Middle Schools W.C. Friday
High Schools North Gaston
Others
Senior Community false
Acceptable Financing Cash, Conventional, FHA, USDA Loan, VA Loan
Listing Terms Cash, Conventional, FHA, USDA Loan, VA Loan
Special Listing Condition None






