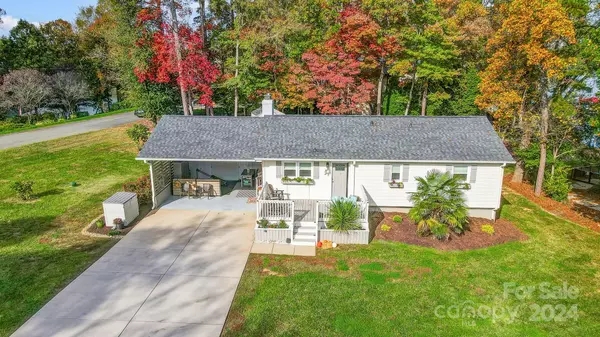9542 Riviera DR Sherrills Ford, NC 28673
3 Beds
3 Baths
2,264 SqFt
UPDATED:
12/11/2024 12:27 PM
Key Details
Property Type Single Family Home
Sub Type Single Family Residence
Listing Status Active
Purchase Type For Sale
Square Footage 2,264 sqft
Price per Sqft $395
Subdivision Island Point
MLS Listing ID 4197204
Style Ranch
Bedrooms 3
Full Baths 3
HOA Fees $100/ann
HOA Y/N 1
Abv Grd Liv Area 1,132
Year Built 1981
Lot Size 0.490 Acres
Acres 0.49
Property Description
Location
State NC
County Catawba
Zoning R-30
Body of Water Lake Norman
Rooms
Basement Exterior Entry, Finished, Interior Entry, Walk-Out Access
Main Level Bedrooms 2
Main Level Primary Bedroom
Main Level Bathroom-Full
Main Level Dining Area
Main Level Bathroom-Full
Main Level Bedroom(s)
Main Level Living Room
Lower Level Bedroom(s)
Main Level Kitchen
Lower Level Bathroom-Full
Lower Level Laundry
Lower Level Billiard
Lower Level Family Room
Interior
Interior Features Kitchen Island, Open Floorplan, Pantry, Storage, Walk-In Pantry
Heating Central, Ductless, ENERGY STAR Qualified Equipment, Forced Air, Heat Pump
Cooling Ceiling Fan(s), Central Air, Ductless
Flooring Tile, Vinyl, Wood
Fireplaces Type Family Room, Living Room, Wood Burning Stove
Fireplace true
Appliance Convection Oven, Dishwasher, Electric Cooktop, Electric Oven, Electric Water Heater, Exhaust Hood, Filtration System, Microwave, Refrigerator with Ice Maker, Self Cleaning Oven, Water Softener, Other
Exterior
Exterior Feature Hot Tub
Community Features Lake Access, Picnic Area
Utilities Available Cable Connected, Electricity Connected, Wired Internet Available
Waterfront Description Boat Ramp – Community,Boat Slip – Community,Dock,Paddlesport Launch Site,Paddlesport Launch Site - Community,Personal Watercraft Lift
View Water
Roof Type Shingle
Garage false
Building
Lot Description Level, Views, Waterfront
Dwelling Type Site Built
Foundation Basement
Sewer Private Sewer
Water Well
Architectural Style Ranch
Level or Stories One
Structure Type Brick Partial,Fiber Cement
New Construction false
Schools
Elementary Schools Sherrills Ford
Middle Schools Mill Creek
High Schools Bandys
Others
HOA Name Island Point HOA
Senior Community false
Acceptable Financing Cash, Conventional
Listing Terms Cash, Conventional
Special Listing Condition None





