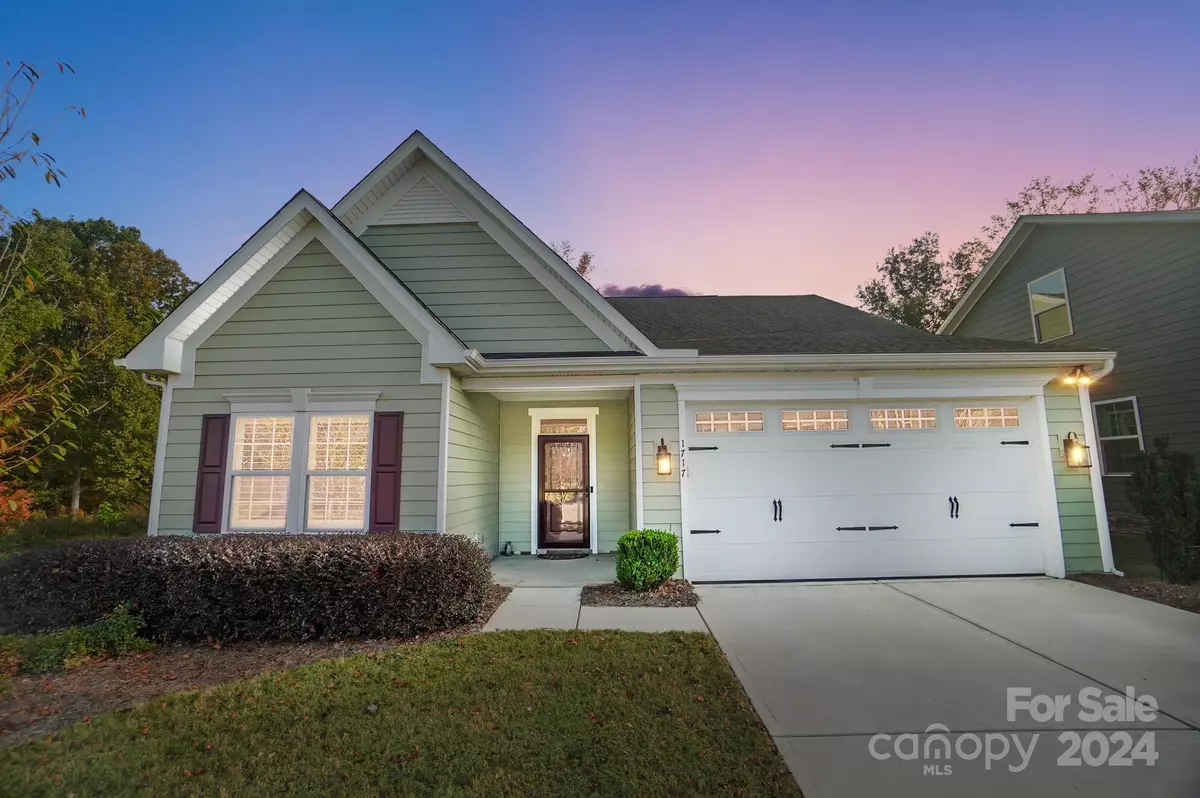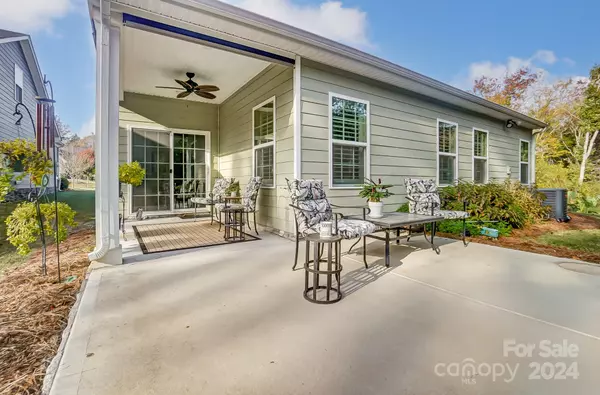1717 Slippery Rock LN Monroe, NC 28112
3 Beds
2 Baths
1,664 SqFt
UPDATED:
01/03/2025 04:32 PM
Key Details
Property Type Single Family Home
Sub Type Single Family Residence
Listing Status Pending
Purchase Type For Sale
Square Footage 1,664 sqft
Price per Sqft $213
Subdivision Cottage Green
MLS Listing ID 4193398
Bedrooms 3
Full Baths 2
HOA Fees $120/mo
HOA Y/N 1
Abv Grd Liv Area 1,664
Year Built 2020
Lot Size 7,710 Sqft
Acres 0.177
Property Description
Location
State NC
County Union
Zoning RES
Rooms
Main Level Bedrooms 3
Main Level Primary Bedroom
Main Level Dining Area
Main Level Kitchen
Main Level Bedroom(s)
Main Level Bathroom-Full
Main Level Bedroom(s)
Main Level Living Room
Main Level Laundry
Interior
Interior Features Drop Zone, Kitchen Island, Open Floorplan, Pantry, Split Bedroom, Walk-In Closet(s), Walk-In Pantry
Heating Natural Gas
Cooling Central Air
Flooring Tile, Vinyl
Fireplace false
Appliance Dishwasher, Disposal, Gas Cooktop, Microwave, Tankless Water Heater
Exterior
Exterior Feature Lawn Maintenance
Garage Spaces 2.0
Utilities Available Cable Available, Electricity Connected, Gas, Wired Internet Available
Roof Type Shingle
Garage true
Building
Lot Description Cul-De-Sac, Level, Wooded
Dwelling Type Site Built
Foundation Slab
Builder Name Ryan Homes
Sewer Public Sewer
Water City
Level or Stories One
Structure Type Fiber Cement
New Construction false
Schools
Elementary Schools Rock Rest
Middle Schools East Union
High Schools Forest Hills
Others
HOA Name Kuester
Senior Community false
Acceptable Financing Cash, Conventional, FHA, VA Loan
Listing Terms Cash, Conventional, FHA, VA Loan
Special Listing Condition None





