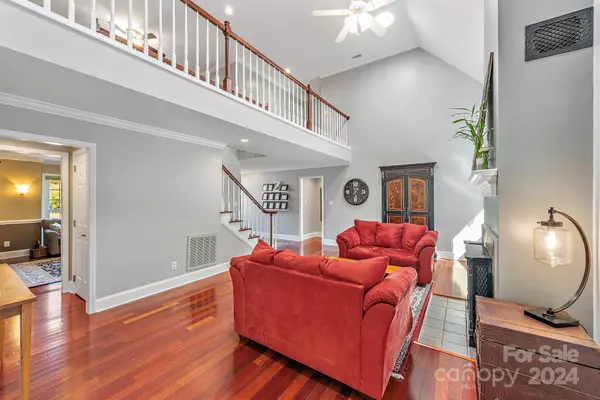235 Dashers Den None Fort Mill, SC 29708
4 Beds
4 Baths
3,308 SqFt
OPEN HOUSE
Sat Jan 18, 10:00am - 12:00pm
UPDATED:
01/13/2025 04:23 PM
Key Details
Property Type Single Family Home
Sub Type Single Family Residence
Listing Status Active
Purchase Type For Sale
Square Footage 3,308 sqft
Price per Sqft $211
Subdivision Bailiwyck
MLS Listing ID 4195315
Bedrooms 4
Full Baths 2
Half Baths 2
HOA Fees $770/ann
HOA Y/N 1
Abv Grd Liv Area 3,308
Year Built 1992
Lot Size 0.330 Acres
Acres 0.33
Property Description
Location
State SC
County York
Zoning RD-I
Rooms
Main Level Bedrooms 1
Main Level Primary Bedroom
Main Level Family Room
Main Level Bathroom-Full
Main Level Dining Room
Upper Level Bedroom(s)
Main Level Bathroom-Half
Main Level Kitchen
Upper Level Bathroom-Full
Upper Level Bathroom-Half
Upper Level Bonus Room
Interior
Interior Features Attic Other, Attic Stairs Pulldown, Breakfast Bar, Cable Prewire, Drop Zone, Garden Tub, Pantry
Heating Forced Air, Natural Gas, Zoned
Cooling Ceiling Fan(s), Central Air
Flooring Carpet, Tile, Wood
Fireplaces Type Wood Burning
Fireplace true
Appliance Dishwasher, Disposal, Gas Cooktop, Gas Range, Gas Water Heater
Exterior
Garage Spaces 2.0
Fence Back Yard, Fenced
Community Features Clubhouse, Playground, Pond, Tennis Court(s), Walking Trails
Utilities Available Cable Available, Gas
Roof Type Shingle
Garage true
Building
Lot Description Cul-De-Sac, Level, Wooded
Dwelling Type Site Built
Foundation Crawl Space
Sewer County Sewer
Water County Water
Level or Stories Two
Structure Type Brick Full
New Construction false
Schools
Elementary Schools Springfield
Middle Schools Springfield
High Schools Nation Ford
Others
HOA Name Bailiwyck HOA
Senior Community false
Acceptable Financing Cash, Conventional, FHA, VA Loan
Listing Terms Cash, Conventional, FHA, VA Loan
Special Listing Condition None





