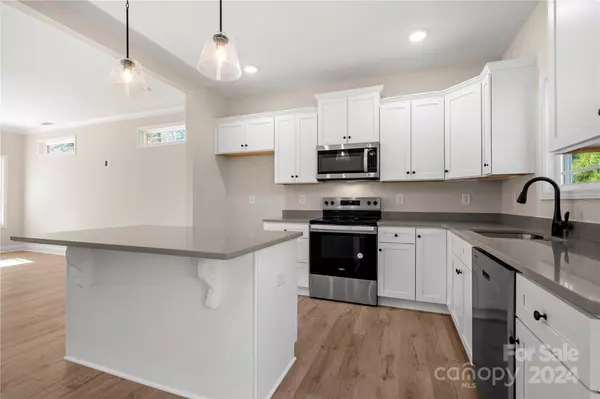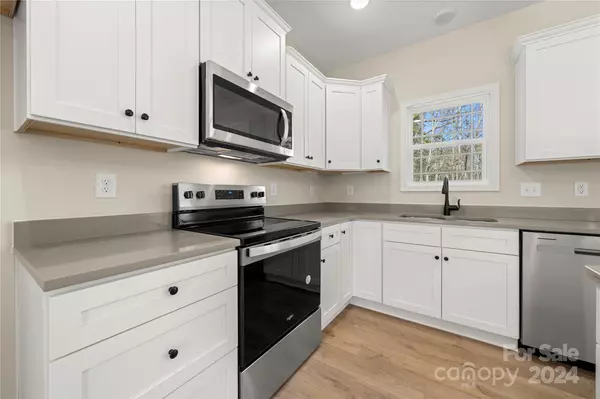1436 Panther RD Lancaster, SC 29720
3 Beds
3 Baths
1,628 SqFt
UPDATED:
01/09/2025 06:27 PM
Key Details
Property Type Single Family Home
Sub Type Single Family Residence
Listing Status Active
Purchase Type For Sale
Square Footage 1,628 sqft
Price per Sqft $183
MLS Listing ID 4195976
Style Transitional
Bedrooms 3
Full Baths 2
Half Baths 1
Construction Status Under Construction
Abv Grd Liv Area 1,628
Year Built 2024
Lot Size 0.280 Acres
Acres 0.28
Lot Dimensions 101x125x96x126
Property Description
Convenient to Hwy 521 and downtown Lancaster but still in the country with no HOA and no city taxes, this brand new home offers the features that you have been looking for!
Location
State SC
County Lancaster
Zoning LDR
Rooms
Main Level Bedrooms 1
Main Level, 20' 1" X 18' 2" Great Room
Main Level, 16' 10" X 11' 11" Primary Bedroom
Main Level, 12' 4" X 9' 4" Dining Room
Main Level, 12' 4" X 12' 5" Kitchen
Upper Level, 11' 11" X 11' 10" Bedroom(s)
Upper Level, 11' 2" X 12' 1" Bedroom(s)
Interior
Interior Features Attic Walk In, Cable Prewire, Kitchen Island, Open Floorplan, Pantry, Split Bedroom, Walk-In Closet(s)
Heating Central, ENERGY STAR Qualified Equipment, Forced Air, Heat Pump, Zoned
Cooling Central Air, Heat Pump, Multi Units, Zoned
Flooring Carpet, Vinyl
Fireplace false
Appliance Electric Range, ENERGY STAR Qualified Dishwasher, Microwave, Plumbed For Ice Maker, Self Cleaning Oven
Exterior
Utilities Available Cable Available, Electricity Connected
Roof Type Shingle
Garage false
Building
Lot Description Level
Dwelling Type Site Built
Foundation Crawl Space
Builder Name Gaston Builders Inc
Sewer County Sewer, Sewage Pump
Water County Water
Architectural Style Transitional
Level or Stories One and One Half
Structure Type Vinyl
New Construction true
Construction Status Under Construction
Schools
Elementary Schools Clinton
Middle Schools A.R. Rucker
High Schools Lancaster
Others
Senior Community false
Acceptable Financing Cash, Conventional, FHA, USDA Loan, VA Loan, Other - See Remarks
Listing Terms Cash, Conventional, FHA, USDA Loan, VA Loan, Other - See Remarks
Special Listing Condition None





