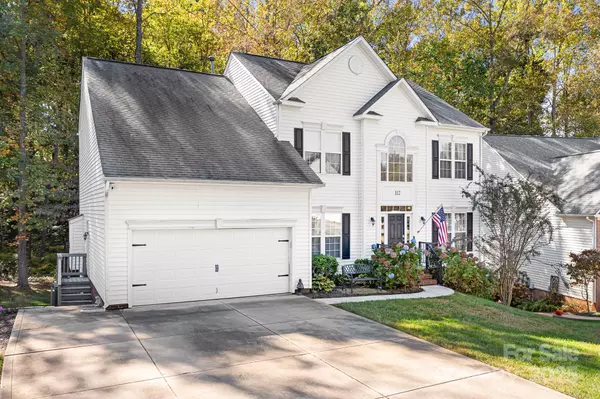112 Sugar Thyme LN Mooresville, NC 28115
5 Beds
4 Baths
3,747 SqFt
UPDATED:
01/13/2025 06:41 PM
Key Details
Property Type Single Family Home
Sub Type Single Family Residence
Listing Status Active
Purchase Type For Sale
Square Footage 3,747 sqft
Price per Sqft $153
Subdivision Cherry Grove
MLS Listing ID 4194958
Style Colonial
Bedrooms 5
Full Baths 3
Half Baths 1
HOA Fees $731/ann
HOA Y/N 1
Abv Grd Liv Area 2,740
Year Built 2003
Lot Size 0.740 Acres
Acres 0.74
Property Description
Location
State NC
County Iredell
Zoning RLI
Rooms
Basement Basement Shop, Exterior Entry, Interior Entry
Main Level Dining Room
Main Level Kitchen
Main Level Living Room
Main Level Breakfast
Main Level Family Room
Main Level Office
Upper Level Primary Bedroom
Main Level Laundry
Main Level Bathroom-Half
Upper Level Bedroom(s)
Upper Level Bedroom(s)
Upper Level Bedroom(s)
Basement Level Workshop
Upper Level Bathroom-Full
Upper Level Bathroom-Full
Basement Level Bedroom(s)
Basement Level Bathroom-Full
Basement Level Recreation Room
Interior
Interior Features Attic Walk In, Entrance Foyer, Garden Tub, Kitchen Island, Pantry, Storage, Walk-In Closet(s)
Heating Heat Pump
Cooling Ceiling Fan(s), Central Air, Heat Pump
Flooring Carpet, Linoleum, Tile, Wood
Fireplaces Type Family Room, Gas Log
Fireplace true
Appliance Dishwasher, Electric Oven, Electric Range
Exterior
Garage Spaces 2.0
Community Features Clubhouse, Outdoor Pool, Playground, Sidewalks, Street Lights, Tennis Court(s), Walking Trails
Roof Type Shingle
Garage true
Building
Lot Description Wooded
Dwelling Type Site Built
Foundation Basement
Sewer Public Sewer
Water City
Architectural Style Colonial
Level or Stories Two
Structure Type Aluminum
New Construction false
Schools
Elementary Schools Unspecified
Middle Schools Unspecified
High Schools Mooresville
Others
HOA Name CAMS
Senior Community false
Acceptable Financing Cash, Conventional, VA Loan
Listing Terms Cash, Conventional, VA Loan
Special Listing Condition None





