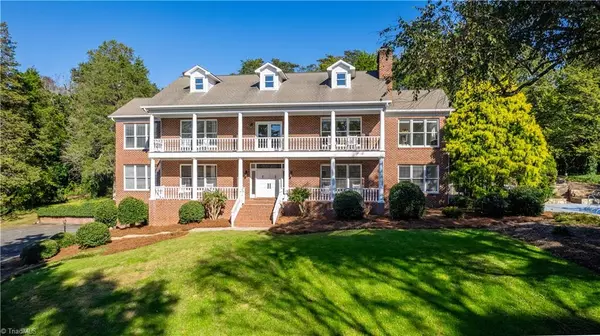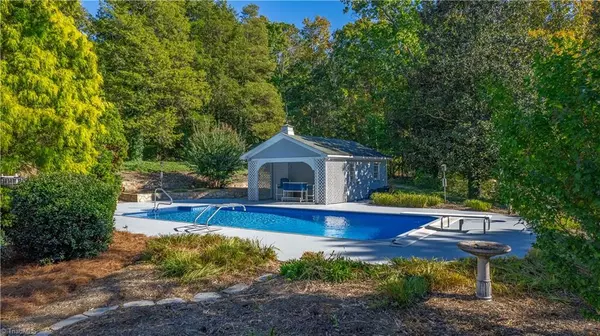4141 Shattalon DR Winston-salem, NC 27106
4 Beds
7 Baths
6.81 Acres Lot
UPDATED:
12/24/2024 09:42 AM
Key Details
Property Type Single Family Home
Sub Type Stick/Site Built
Listing Status Active
Purchase Type For Sale
MLS Listing ID 1161096
Bedrooms 4
Full Baths 5
Half Baths 2
HOA Y/N Yes
Originating Board Triad MLS
Year Built 1985
Lot Size 6.810 Acres
Acres 6.81
Property Description
balcony...perfect for evening chats under the stars. Grand foyer and sweeping staircase greet you, leading to romantic spaces filled with warmth and character. Guest bedroom w/full bath. Beautifully appointed dining room, with fireplace—ideal for candlelit dinners. Picture yourself sipping coffee in the sun-drenched sunroom, or savoring a glass of wine on the veranda, as you overlook the glistening swimming pool—a perfect backdrop for intimate summer evenings. On the second floor, the Primary Suite awaits, offering a cozy sitting area and generous closets. The primary bath invites indulgence with a soaking tub and WI shower. Two additional bedrooms include private bathrooms and wonderful walk-in closets. Basement—featuring a den with a fireplace, full kitchen, wine cellar, and open spaces designed for laughter, joy, and cherished memories with family and friends.
Location
State NC
County Forsyth
Rooms
Other Rooms Barn(s), Storage
Basement Unfinished
Interior
Interior Features Great Room, Built-in Features, Ceiling Fan(s), Dead Bolt(s), Soaking Tub, Kitchen Island, Pantry, Separate Shower, Solid Surface Counter, Central Vacuum, Vaulted Ceiling(s), Wet Bar
Heating Heat Pump, Natural Gas
Cooling Central Air, Heat Pump
Flooring Carpet, Laminate, Tile
Fireplaces Number 5
Fireplaces Type Gas Log, Basement, Dining Room, Primary Bedroom
Appliance Oven, Convection Oven, Cooktop, Dishwasher, Double Oven, Exhaust Fan, Electric Water Heater, Humidifier
Laundry Dryer Connection, Main Level, Washer Hookup
Exterior
Exterior Feature Balcony, Garden
Parking Features Attached Garage
Garage Spaces 2.0
Pool In Ground
Building
Lot Description Horses Allowed, Cleared, Wooded
Foundation Slab
Sewer Septic Tank
Water Public, Well
New Construction No
Others
Special Listing Condition Owner Sale






