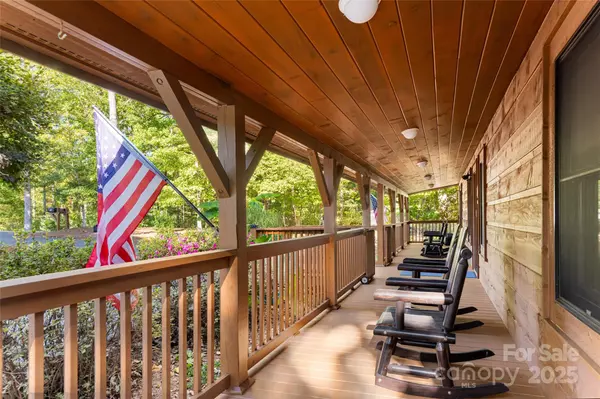58 Outback TRL Nebo, NC 28761
4 Beds
3 Baths
2,767 SqFt
UPDATED:
01/09/2025 05:47 PM
Key Details
Property Type Single Family Home
Sub Type Single Family Residence
Listing Status Active
Purchase Type For Sale
Square Footage 2,767 sqft
Price per Sqft $286
Subdivision The Meadows At Lake James Station
MLS Listing ID 4191476
Style Cabin
Bedrooms 4
Full Baths 3
HOA Fees $500/ann
HOA Y/N 1
Abv Grd Liv Area 1,847
Year Built 2010
Lot Size 1.190 Acres
Acres 1.19
Property Description
Location
State NC
County Mcdowell
Zoning R002
Rooms
Main Level Bedrooms 3
Main Level Primary Bedroom
Main Level Bathroom-Full
Main Level Bedroom(s)
Main Level Bedroom(s)
Main Level Bathroom-Full
Main Level Living Room
Main Level Dining Area
Main Level Kitchen
2nd Living Quarters Level Bathroom-Full
2nd Living Quarters Level Kitchen
2nd Living Quarters Level Laundry
2nd Living Quarters Level Bedroom(s)
Main Level Laundry
2nd Living Quarters Level Living Room
2nd Living Quarters Level Mud
Interior
Interior Features Kitchen Island, Open Floorplan, Split Bedroom, Storage, Walk-In Closet(s), Walk-In Pantry
Heating Heat Pump
Cooling Central Air, Heat Pump
Flooring Tile, Wood
Fireplaces Type Gas, Living Room, Propane
Fireplace true
Appliance Dishwasher, Electric Oven, Electric Range, Electric Water Heater, Filtration System, Microwave, Refrigerator with Ice Maker
Exterior
Exterior Feature Fire Pit
Garage Spaces 2.0
Fence Back Yard, Fenced
Community Features Gated, Other, Outdoor Pool, Walking Trails
Roof Type Shingle
Garage true
Building
Lot Description Level, Private, Wooded
Dwelling Type Site Built
Foundation Crawl Space
Sewer Septic Installed
Water Well
Architectural Style Cabin
Level or Stories One
Structure Type Log
New Construction false
Schools
Elementary Schools Nebo
Middle Schools East Mcdowell
High Schools Mcdowell
Others
Senior Community false
Restrictions Subdivision
Acceptable Financing Cash, Conventional, FHA, USDA Loan, VA Loan
Listing Terms Cash, Conventional, FHA, USDA Loan, VA Loan
Special Listing Condition None





