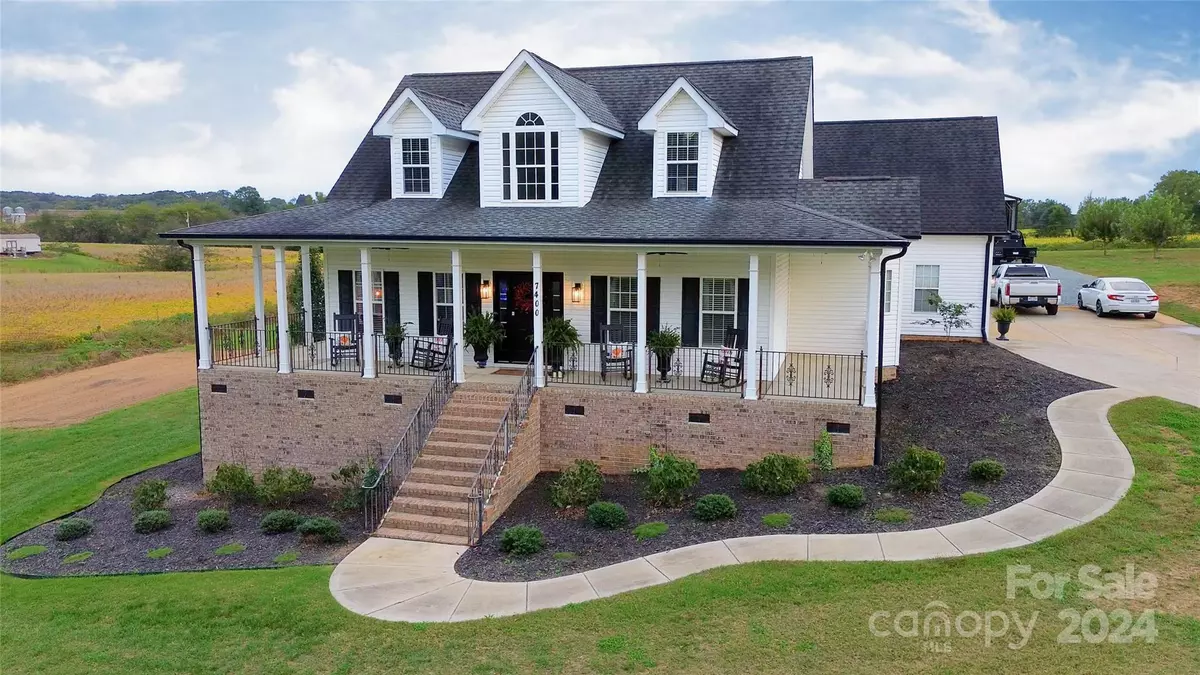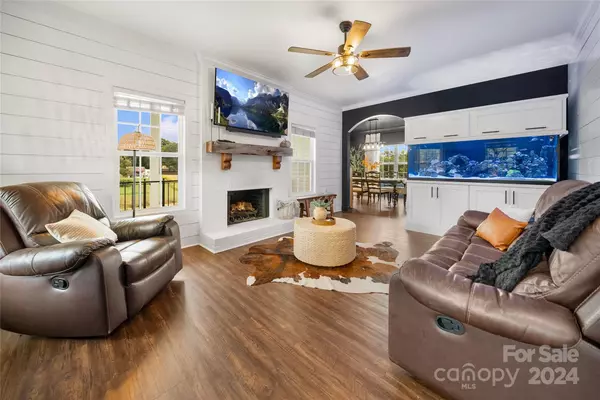Chris Goforth
Goforth Group Real Estate - Realty One Group Results
chrisdgoforth@gmail.com +1(828) 493-90097400 Carl Polk RD Unionville, NC 28110
4 Beds
3 Baths
2,435 SqFt
UPDATED:
01/14/2025 05:46 PM
Key Details
Property Type Single Family Home
Sub Type Single Family Residence
Listing Status Pending
Purchase Type For Sale
Square Footage 2,435 sqft
Price per Sqft $246
MLS Listing ID 4193067
Style Farmhouse
Bedrooms 4
Full Baths 2
Half Baths 1
Abv Grd Liv Area 2,435
Year Built 2007
Lot Size 1.706 Acres
Acres 1.706
Property Description
Location
State NC
County Union
Zoning AF8
Rooms
Main Level Bedrooms 1
Main Level Kitchen
Main Level Primary Bedroom
Main Level Great Room
Main Level Bathroom-Full
Main Level Bathroom-Half
Upper Level Bed/Bonus
Main Level Laundry
Main Level Dining Room
Upper Level Bathroom-Full
Upper Level Bedroom(s)
Upper Level Bedroom(s)
Main Level Breakfast
Interior
Interior Features Attic Walk In, Pantry, Walk-In Closet(s)
Heating Forced Air
Cooling Ceiling Fan(s), Central Air
Flooring Carpet, Tile, Wood
Fireplaces Type Electric, Gas Log, Great Room, Primary Bedroom
Fireplace true
Appliance Dishwasher, Electric Cooktop, Electric Oven, Electric Water Heater, Exhaust Fan, Microwave, Refrigerator, Washer/Dryer
Exterior
Exterior Feature Other - See Remarks
Garage Spaces 2.0
Fence Fenced, Partial
Roof Type Shingle
Garage true
Building
Dwelling Type Site Built
Foundation Crawl Space
Sewer Septic Installed
Water Well
Architectural Style Farmhouse
Level or Stories Two
Structure Type Vinyl
New Construction false
Schools
Elementary Schools New Salem
Middle Schools Piedmont
High Schools Piedmont
Others
Senior Community false
Special Listing Condition None





