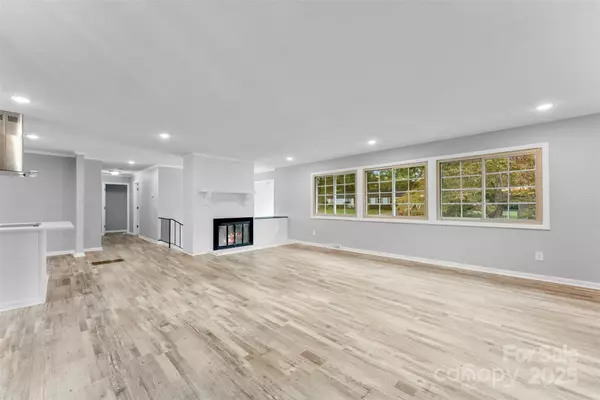3327 Deerwood DR Gastonia, NC 28054
6 Beds
4 Baths
2,988 SqFt
UPDATED:
01/11/2025 11:05 PM
Key Details
Property Type Single Family Home
Sub Type Single Family Residence
Listing Status Active
Purchase Type For Sale
Square Footage 2,988 sqft
Price per Sqft $148
Subdivision Gardner Park
MLS Listing ID 4189136
Bedrooms 6
Full Baths 4
Abv Grd Liv Area 1,620
Year Built 1961
Lot Size 0.450 Acres
Acres 0.45
Lot Dimensions 19602
Property Description
Step into this beautifully renovated 6-bedroom, 4-bathroom home, ideal for families or those who enjoy entertaining. The spacious, open-concept layout includes a bright living area, a family room, and a stylish kitchen with a large island featuring granite countertops and an island stove. With 3 bedrooms upstairs and 3 more downstairs, including two primary bedrooms (one on each level), this home provides ample space and flexibility for everyone.
Recent updates include fresh paint, new carpet, vinyl plank (LVP) flooring, a new HVAC system, and much more. Outside, enjoy an inviting backyard with a deck, covered patio, and firepit—perfect for gatherings.
Conveniently located near I-85, schools, shopping, and dining, this Gardner Park home is a unique find. Recently reduced in price—don't miss the opportunity to make it yours!
Location
State NC
County Gaston
Zoning R1B
Rooms
Basement Finished
Main Level Bedrooms 3
Main Level Primary Bedroom
Main Level Kitchen
Main Level Living Room
Main Level Bedroom(s)
Main Level Bedroom(s)
Main Level Dining Room
Main Level Bathroom-Full
Main Level Bathroom-Full
Basement Level 2nd Primary
Basement Level Family Room
Basement Level Bathroom-Full
Basement Level Bedroom(s)
Basement Level Bedroom(s)
Basement Level Bathroom-Full
Interior
Interior Features Kitchen Island, Open Floorplan
Heating Heat Pump
Cooling Central Air, Heat Pump
Flooring Carpet, Tile, Vinyl
Fireplaces Type Den
Fireplace true
Appliance Dishwasher, Electric Oven, Electric Range, Gas Water Heater, Refrigerator
Exterior
Garage Spaces 1.0
Utilities Available Gas
Roof Type Shingle
Garage true
Building
Lot Description Wooded
Dwelling Type Site Built
Foundation Basement
Sewer Public Sewer
Water City
Level or Stories Two
Structure Type Brick Full
New Construction false
Schools
Elementary Schools Gardner Park
Middle Schools Grier
High Schools Ashbrook
Others
Senior Community false
Acceptable Financing Cash, Conventional, FHA, VA Loan
Listing Terms Cash, Conventional, FHA, VA Loan
Special Listing Condition None





