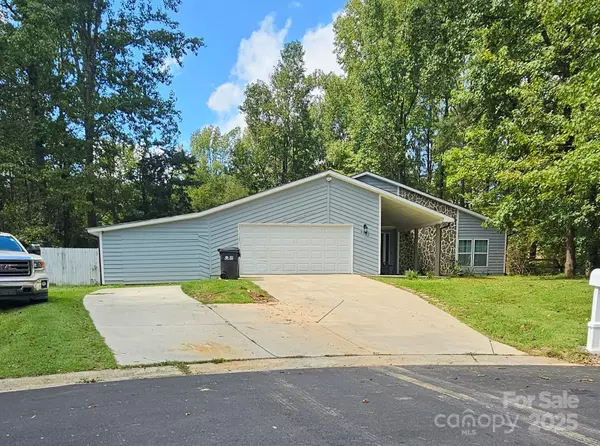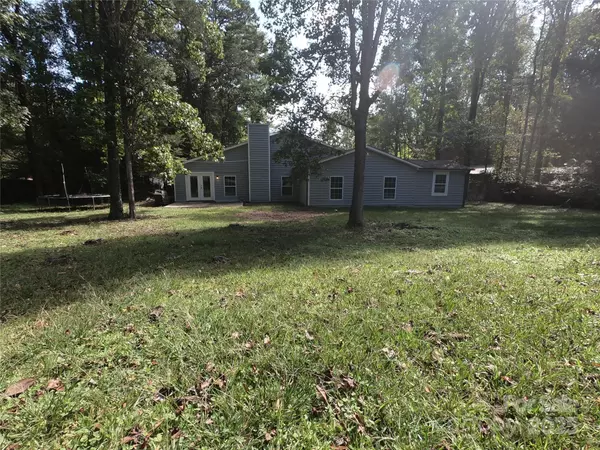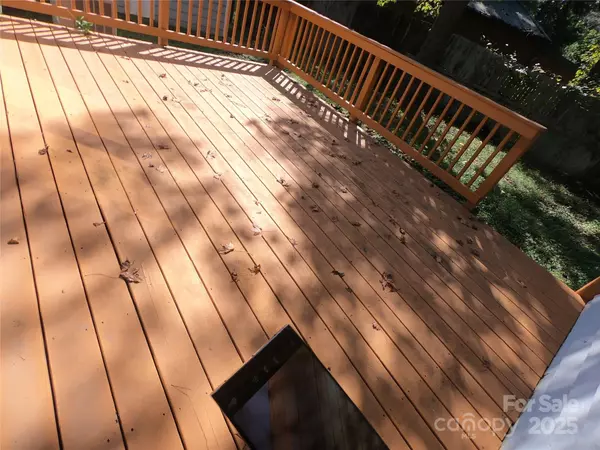6001 Long Pine DR Charlotte, NC 28227
4 Beds
2 Baths
2,061 SqFt
UPDATED:
01/06/2025 08:53 PM
Key Details
Property Type Single Family Home
Sub Type Single Family Residence
Listing Status Active
Purchase Type For Sale
Square Footage 2,061 sqft
Price per Sqft $174
Subdivision Hickory Ridge
MLS Listing ID 4189724
Style Ranch
Bedrooms 4
Full Baths 2
Abv Grd Liv Area 2,061
Year Built 1981
Lot Size 0.510 Acres
Acres 0.51
Property Description
Location
State NC
County Mecklenburg
Zoning N1-A
Rooms
Main Level Bedrooms 4
Main Level Living Room
Main Level Primary Bedroom
Main Level Dining Room
Main Level Dining Area
Main Level Laundry
Main Level Kitchen
Interior
Heating Heat Pump
Cooling Central Air
Fireplace false
Appliance Dishwasher, Microwave
Exterior
Garage Spaces 2.0
Garage true
Building
Lot Description Cleared, Wooded
Dwelling Type Site Built
Foundation Slab
Sewer Public Sewer
Water City
Architectural Style Ranch
Level or Stories One
Structure Type Wood
New Construction false
Schools
Elementary Schools Unspecified
Middle Schools Unspecified
High Schools Unspecified
Others
Senior Community false
Acceptable Financing Cash, Conventional, FHA, VA Loan
Listing Terms Cash, Conventional, FHA, VA Loan
Special Listing Condition None





