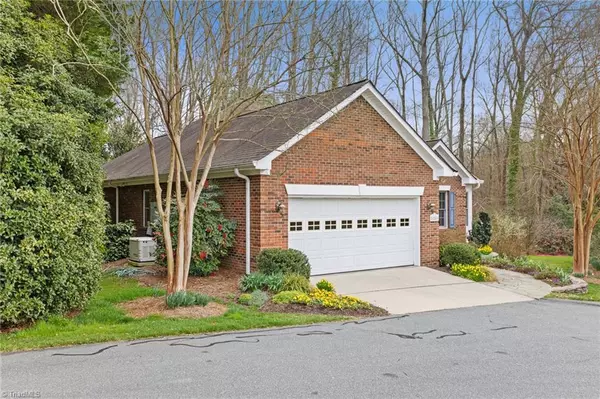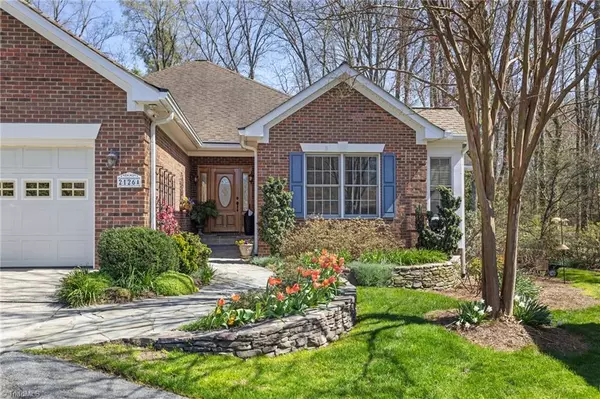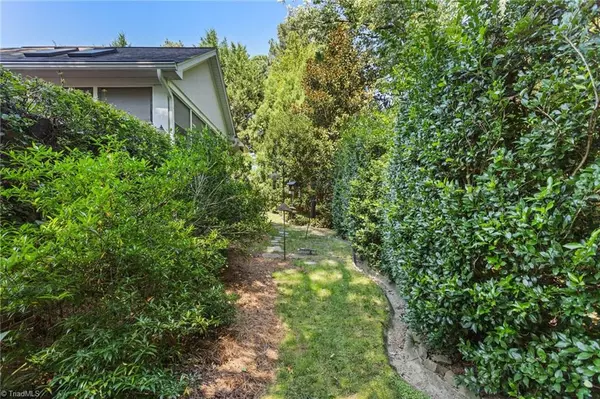2126-A Front ST Burlington, NC 27215
3 Beds
2 Baths
4,356 Sqft Lot
UPDATED:
01/09/2025 09:56 PM
Key Details
Property Type Condo
Sub Type Condominium
Listing Status Active
Purchase Type For Sale
MLS Listing ID 1157844
Bedrooms 3
Full Baths 2
HOA Fees $3,000/ann
HOA Y/N Yes
Originating Board Triad MLS
Year Built 1997
Lot Size 4,356 Sqft
Acres 0.1
Property Description
2191 square foot condo has a mountain like feel with the gorgeous views, mini orchard with fruit trees
and beautiful landscaping with the flagstone walk and stacked stone wall. Large primary ensuite with French doors leading to the screened-in porch with the stone gas fireplace. Enjoy a cup of coffee with the patio below for entertaining. Additional covered porch with infra red Tech grill. Large sunroom/den has a cathedral ceiling with custom cabinets and dry bar. Kitchen has extensive custom made cabinets with bay window nook. Whole house generator. Pets are now allowed with certain criteria.
Location
State NC
County Alamance
Rooms
Basement Unfinished, Crawl Space
Interior
Interior Features Built-in Features, Ceiling Fan(s), Vaulted Ceiling(s)
Heating Dual Fuel System, Forced Air, Heat Pump, Electric, Natural Gas
Cooling Attic Fan, Central Air, Heat Pump
Flooring Tile, Wood
Fireplaces Number 2
Fireplaces Type Gas Log, Living Room
Appliance Microwave, Dishwasher, Disposal, Double Oven, Gas Cooktop, Slide-In Oven/Range, Range Hood, Electric Water Heater
Laundry Dryer Connection, Main Level, Washer Hookup
Exterior
Exterior Feature Lighting, Gas Grill
Parking Features Attached Garage
Garage Spaces 2.0
Fence None
Pool None
Building
Sewer Public Sewer
Water Public
Architectural Style Traditional
New Construction No
Schools
Elementary Schools Smith
Middle Schools Turrentine
High Schools Walter M Williams
Others
Special Listing Condition Owner Sale






