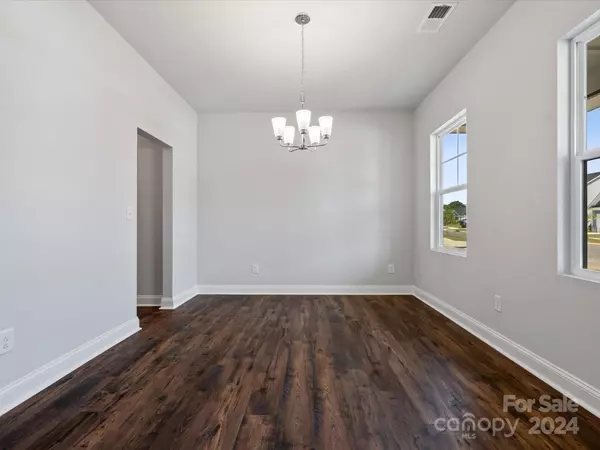1051 Bull Dog LN #14 Wingate, NC 28174
4 Beds
3 Baths
2,813 SqFt
OPEN HOUSE
Sat Jan 18, 11:00am - 4:00pm
Sun Jan 19, 1:00pm - 4:00pm
Sat Jan 25, 11:00am - 4:00pm
Sun Jan 26, 1:00pm - 4:00pm
UPDATED:
01/12/2025 09:06 PM
Key Details
Property Type Single Family Home
Sub Type Single Family Residence
Listing Status Active
Purchase Type For Sale
Square Footage 2,813 sqft
Price per Sqft $159
Subdivision Cottages At Wingate
MLS Listing ID 4183565
Style Traditional
Bedrooms 4
Full Baths 2
Half Baths 1
Construction Status Under Construction
HOA Fees $780/ann
HOA Y/N 1
Abv Grd Liv Area 2,813
Year Built 2024
Lot Size 6,098 Sqft
Acres 0.14
Property Description
Location
State NC
County Union
Zoning SFH
Rooms
Main Level Bedrooms 1
Interior
Interior Features Entrance Foyer, Kitchen Island, Open Floorplan, Pantry, Walk-In Closet(s)
Heating Central, Natural Gas
Cooling Central Air
Flooring Laminate, Tile
Fireplaces Type Gas Vented
Fireplace false
Appliance Dishwasher, Disposal, Electric Water Heater, Exhaust Fan, Gas Range, Microwave
Exterior
Garage Spaces 2.0
Community Features Picnic Area, Sidewalks
Waterfront Description None
Roof Type Shingle
Garage true
Building
Lot Description Wooded
Dwelling Type Site Built
Foundation Slab
Builder Name Dream Finders Homes
Sewer Public Sewer
Water City
Architectural Style Traditional
Level or Stories Two
Structure Type Fiber Cement,Stone Veneer
New Construction true
Construction Status Under Construction
Schools
Elementary Schools Wingate
Middle Schools East Union
High Schools Forest Hills
Others
HOA Name Kuester Management
Senior Community false
Restrictions Architectural Review
Acceptable Financing Cash, Conventional, FHA, VA Loan
Listing Terms Cash, Conventional, FHA, VA Loan
Special Listing Condition None





