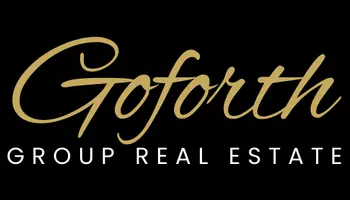1502 Delview RD Cherryville, NC 28021
3 Beds
2 Baths
3,406 SqFt
UPDATED:
01/22/2025 05:04 AM
Key Details
Property Type Single Family Home
Sub Type Single Family Residence
Listing Status Active
Purchase Type For Sale
Square Footage 3,406 sqft
Price per Sqft $102
Subdivision Delview Acres
MLS Listing ID 4183440
Style Ranch
Bedrooms 3
Full Baths 2
Abv Grd Liv Area 1,618
Year Built 1960
Lot Size 0.850 Acres
Acres 0.85
Lot Dimensions 115x99x133x150x197
Property Description
Location
State NC
County Gaston
Zoning R1
Rooms
Basement Daylight, Exterior Entry, Interior Entry, Storage Space, Unfinished, Walk-Out Access
Guest Accommodations None
Main Level Bedrooms 3
Main Level Kitchen
Main Level Living Room
Main Level Bedroom(s)
Main Level Primary Bedroom
Main Level Bedroom(s)
Main Level Bathroom-Full
Main Level Dining Room
Interior
Interior Features Attic Stairs Pulldown
Heating Heat Pump
Cooling Heat Pump
Flooring Laminate
Fireplaces Type Living Room, Wood Burning
Fireplace true
Appliance Dishwasher
Laundry Electric Dryer Hookup, In Basement, Mud Room, Laundry Room, Lower Level, Main Level
Exterior
Carport Spaces 1
Fence Back Yard, Chain Link, Fenced
Roof Type Shingle
Street Surface Concrete,Paved
Garage false
Building
Lot Description Corner Lot, Level
Dwelling Type Site Built
Foundation Basement
Sewer Public Sewer
Water City
Architectural Style Ranch
Level or Stories One
Structure Type Brick Full
New Construction false
Schools
Elementary Schools Cherryville
Middle Schools W.B. Beam
High Schools Cherryville
Others
Senior Community false
Acceptable Financing Cash, Conventional, FHA, VA Loan
Listing Terms Cash, Conventional, FHA, VA Loan
Special Listing Condition None






