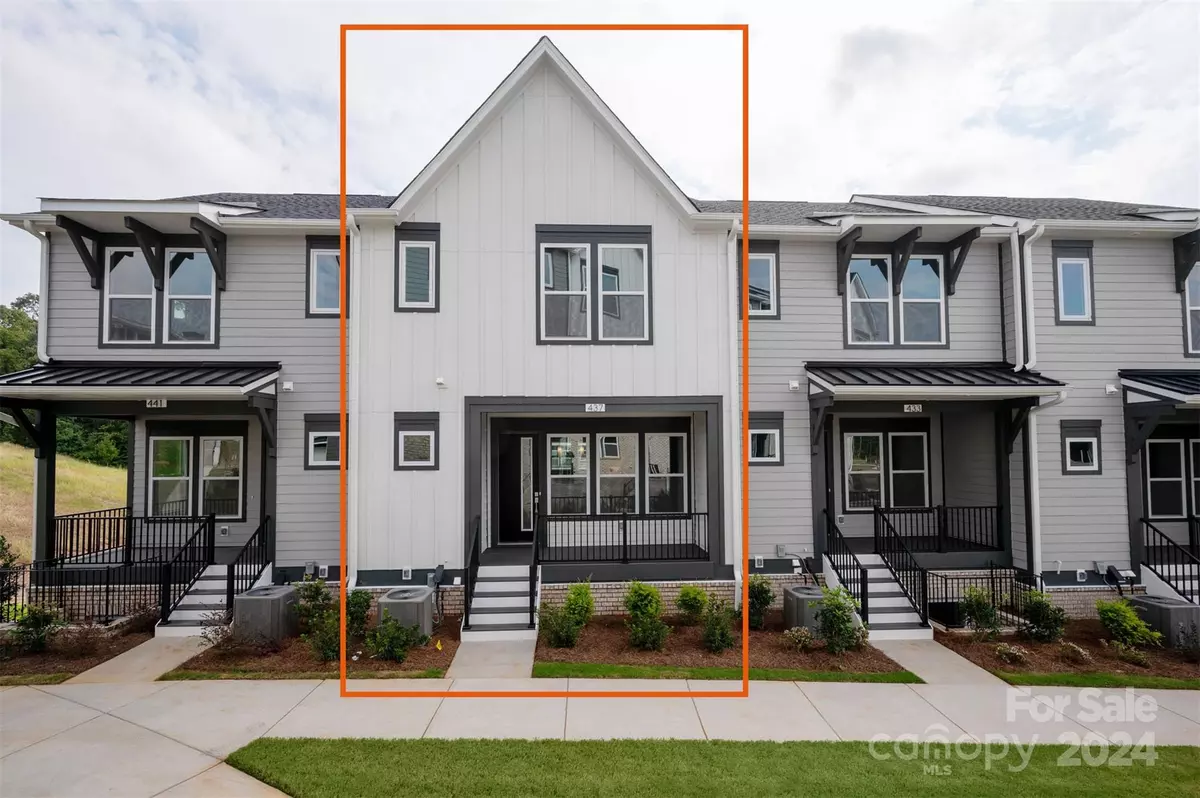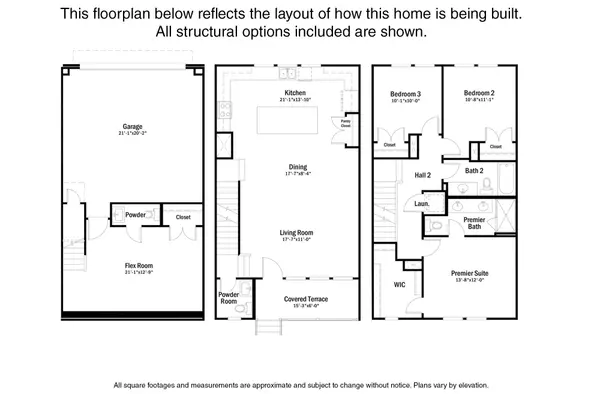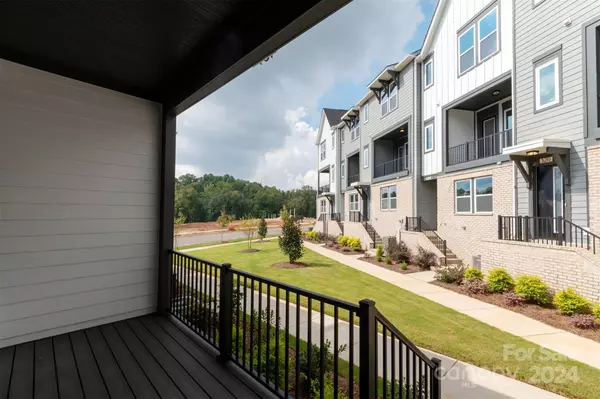437 Nathaniel WAY #BRX0034 Charlotte, NC 28213
3 Beds
4 Baths
1,949 SqFt
UPDATED:
11/26/2024 02:29 PM
Key Details
Property Type Townhouse
Sub Type Townhouse
Listing Status Active
Purchase Type For Sale
Square Footage 1,949 sqft
Price per Sqft $239
Subdivision Brixton
MLS Listing ID 4183054
Style Transitional
Bedrooms 3
Full Baths 2
Half Baths 2
Construction Status Completed
HOA Fees $245/mo
HOA Y/N 1
Abv Grd Liv Area 1,578
Year Built 2024
Lot Size 1,393 Sqft
Acres 0.032
Property Description
Location
State NC
County Mecklenburg
Building/Complex Name Brixton
Zoning Res
Rooms
Basement Interior Entry
Basement Level Flex Space
Basement Level Bathroom-Half
Main Level Bathroom-Half
Main Level Dining Area
Main Level Family Room
Main Level Kitchen
Upper Level Primary Bedroom
Upper Level Bathroom-Full
Upper Level Laundry
Upper Level Bedroom(s)
Upper Level Bedroom(s)
Upper Level Bathroom-Full
Interior
Interior Features Attic Stairs Pulldown, Cable Prewire, Kitchen Island, Open Floorplan, Walk-In Closet(s)
Heating Central, Natural Gas
Cooling Central Air, Electric, Zoned
Flooring Carpet, Tile, Vinyl
Fireplace false
Appliance Dishwasher, Disposal, Gas Range, Microwave, Plumbed For Ice Maker, Refrigerator, Self Cleaning Oven, Washer/Dryer
Exterior
Garage Spaces 2.0
Utilities Available Cable Available, Gas, Underground Utilities
Roof Type Shingle
Garage true
Building
Dwelling Type Site Built
Foundation Basement
Builder Name Empire Communities
Sewer Public Sewer
Water City
Architectural Style Transitional
Level or Stories Two
Structure Type Fiber Cement
New Construction true
Construction Status Completed
Schools
Elementary Schools Newell
Middle Schools Martin Luther King Jr
High Schools Julius L. Chambers
Others
HOA Name William Douglas
Senior Community false
Acceptable Financing Cash, Conventional, VA Loan
Listing Terms Cash, Conventional, VA Loan
Special Listing Condition None





