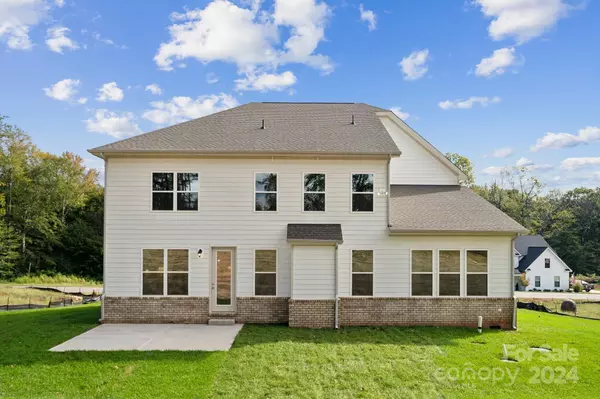3192 Timber Run LN Maiden, NC 28650
4 Beds
4 Baths
3,923 SqFt
UPDATED:
01/10/2025 04:29 AM
Key Details
Property Type Single Family Home
Sub Type Single Family Residence
Listing Status Active
Purchase Type For Sale
Square Footage 3,923 sqft
Price per Sqft $165
Subdivision Wynswept
MLS Listing ID 4182821
Style Transitional
Bedrooms 4
Full Baths 3
Half Baths 1
Construction Status Completed
HOA Fees $571/ann
HOA Y/N 1
Abv Grd Liv Area 3,923
Year Built 2024
Lot Size 0.770 Acres
Acres 0.77
Property Description
Location
State NC
County Catawba
Zoning res
Rooms
Main Level Bedrooms 1
Main Level Primary Bedroom
Upper Level Bedroom(s)
Upper Level Bedroom(s)
Main Level Bathroom-Full
Upper Level Bedroom(s)
Main Level Study
Main Level Laundry
Main Level Dining Area
Main Level Kitchen
Main Level Bathroom-Half
Main Level Family Room
Upper Level Bathroom-Full
Upper Level Bathroom-Full
Upper Level Media Room
Upper Level Loft
Interior
Heating Heat Pump
Cooling Central Air
Fireplaces Type Family Room
Fireplace true
Appliance Dishwasher
Exterior
Garage Spaces 2.0
Garage true
Building
Dwelling Type Site Built
Foundation Crawl Space
Sewer Septic Installed
Water Well
Architectural Style Transitional
Level or Stories Two
Structure Type Fiber Cement
New Construction true
Construction Status Completed
Schools
Elementary Schools Balls Creek
Middle Schools Mill Creek
High Schools Bandys
Others
Senior Community false
Acceptable Financing Cash, Conventional, USDA Loan, VA Loan
Listing Terms Cash, Conventional, USDA Loan, VA Loan
Special Listing Condition None





