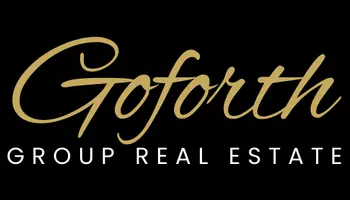11052 Cedar View RD Charlotte, NC 28226
2 Beds
2 Baths
974 SqFt
UPDATED:
01/26/2025 06:05 PM
Key Details
Property Type Condo
Sub Type Condominium
Listing Status Active
Purchase Type For Sale
Square Footage 974 sqft
Price per Sqft $256
Subdivision Carmel Village Ii
MLS Listing ID 4182594
Bedrooms 2
Full Baths 2
HOA Fees $260/mo
HOA Y/N 1
Abv Grd Liv Area 974
Year Built 1982
Property Description
Excellent location in Ballantyne! New Ballentyne Ridge High School. Close to shopping, eating and entertainment!
Location
State NC
County Mecklenburg
Zoning R300
Rooms
Main Level Bedrooms 2
Main Level Primary Bedroom
Main Level Bathroom-Full
Main Level Bedroom(s)
Main Level Kitchen
Main Level Bathroom-Full
Main Level Dining Room
Main Level Living Room
Interior
Heating Electric, Heat Pump
Cooling Ceiling Fan(s), Central Air, Electric
Fireplaces Type Living Room, Wood Burning
Fireplace true
Appliance Dishwasher, Disposal, Electric Range, Electric Water Heater, Microwave
Laundry Electric Dryer Hookup, Main Level, Washer Hookup
Exterior
Exterior Feature Lawn Maintenance, Storage
Community Features Dog Park, Outdoor Pool, Picnic Area, Sidewalks, Street Lights
Street Surface None,Paved
Porch Covered, Rear Porch
Garage false
Building
Dwelling Type Site Built
Foundation Slab
Sewer Public Sewer
Water City
Level or Stories One
Structure Type Vinyl
New Construction false
Schools
Elementary Schools Endhaven
Middle Schools Quail Hollow
High Schools Ballantyne Ridge
Others
HOA Name NHE, Inc.
Senior Community false
Acceptable Financing Cash, Conventional, FHA, VA Loan
Listing Terms Cash, Conventional, FHA, VA Loan
Special Listing Condition None






