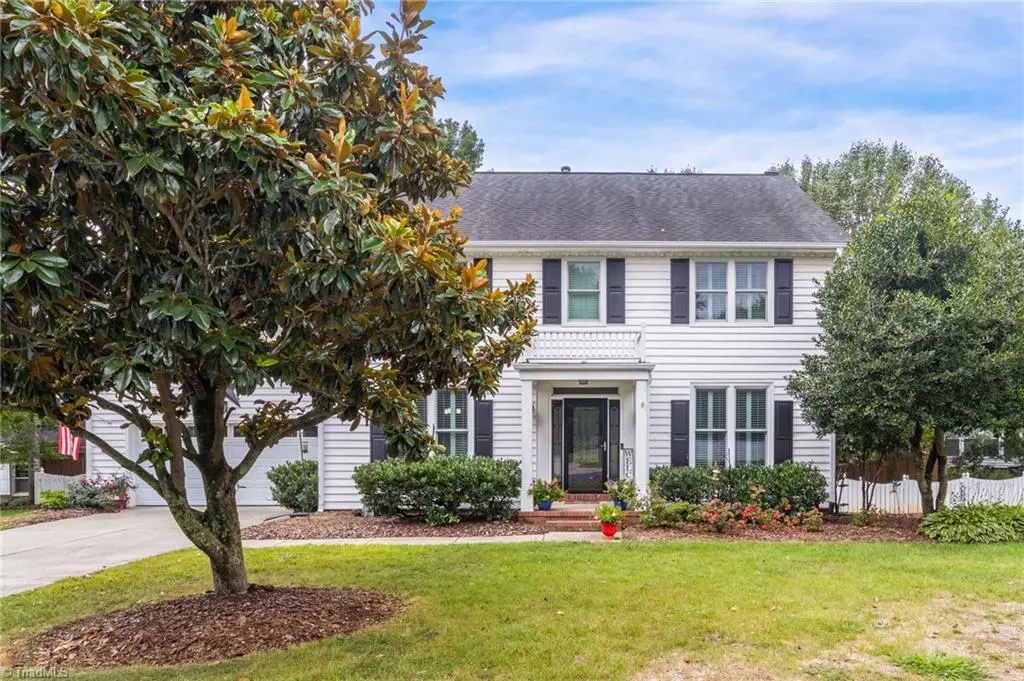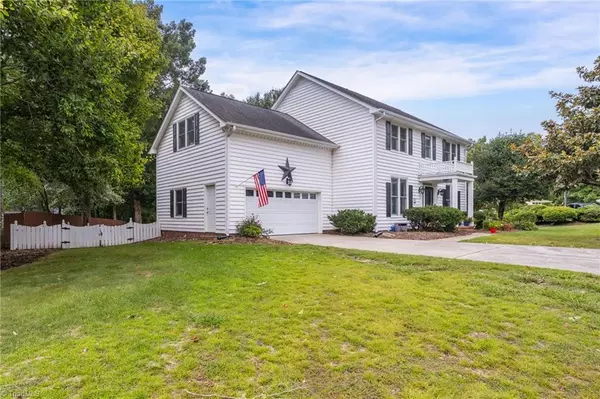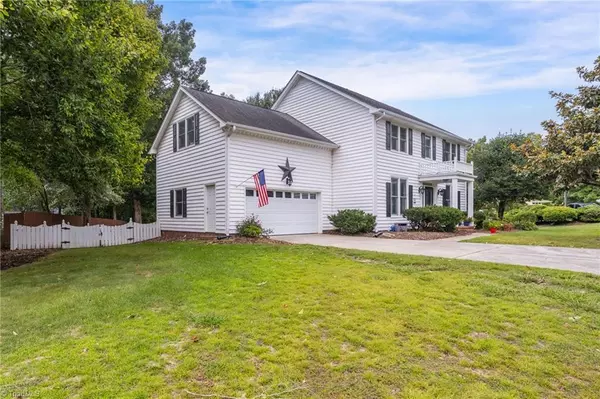5308 Brandermill CT Greensboro, NC 27407
4 Beds
3 Baths
0.28 Acres Lot
OPEN HOUSE
Sun Jan 19, 1:00pm - 3:00pm
UPDATED:
01/14/2025 08:20 PM
Key Details
Property Type Single Family Home
Sub Type Stick/Site Built
Listing Status Active
Purchase Type For Sale
MLS Listing ID 1154851
Bedrooms 4
Full Baths 2
Half Baths 1
HOA Fees $79/qua
HOA Y/N Yes
Originating Board Triad MLS
Year Built 1990
Lot Size 0.280 Acres
Acres 0.28
Property Description
Location
State NC
County Guilford
Rooms
Basement Crawl Space
Interior
Interior Features Built-in Features, Ceiling Fan(s), Dead Bolt(s), Soaking Tub, Kitchen Island, Pantry, Separate Shower, Solid Surface Counter, Vaulted Ceiling(s)
Heating Fireplace(s), Forced Air, Natural Gas
Cooling Central Air
Flooring Carpet, Tile, Wood
Fireplaces Number 1
Fireplaces Type Gas Log, Living Room
Appliance Dishwasher, Disposal, Ice Maker, Slide-In Oven/Range, Cooktop, Gas Water Heater
Laundry Dryer Connection, Main Level, Washer Hookup
Exterior
Exterior Feature Garden, Sprinkler System
Parking Features Attached Garage, Front Load Garage
Garage Spaces 2.0
Fence Fenced
Pool Community
Building
Sewer Public Sewer
Water Public
Architectural Style Traditional
New Construction No
Schools
Elementary Schools Pilot
Middle Schools Jamestown
High Schools Ragsdale
Others
Special Listing Condition Owner Sale






