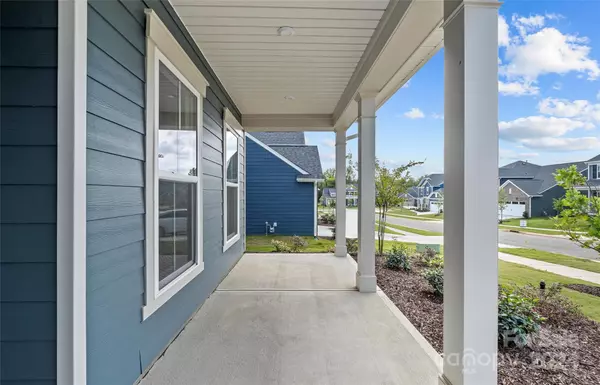225 English Arbor DR #13 Fort Mill, SC 29715
4 Beds
3 Baths
2,803 SqFt
UPDATED:
12/01/2024 05:20 PM
Key Details
Property Type Single Family Home
Sub Type Single Family Residence
Listing Status Active
Purchase Type For Sale
Square Footage 2,803 sqft
Price per Sqft $231
Subdivision Patterson Pond
MLS Listing ID 4177123
Bedrooms 4
Full Baths 2
Half Baths 1
Construction Status Under Construction
HOA Fees $277/mo
HOA Y/N 1
Abv Grd Liv Area 2,803
Lot Size 6,098 Sqft
Acres 0.14
Property Description
Location
State SC
County York
Zoning R
Rooms
Main Level Bedrooms 1
Main Level Primary Bedroom
Main Level Bathroom-Full
Main Level Bathroom-Half
Main Level Great Room
Main Level Kitchen
Main Level Breakfast
Main Level Office
Upper Level Bedroom(s)
Upper Level Bedroom(s)
Upper Level Loft
Upper Level Bathroom-Full
Upper Level Bedroom(s)
Main Level Laundry
Interior
Interior Features Attic Stairs Pulldown, Cable Prewire, Entrance Foyer, Kitchen Island, Open Floorplan, Pantry, Storage, Walk-In Closet(s), Walk-In Pantry
Heating Central, Natural Gas
Cooling Central Air, Electric
Flooring Carpet, Vinyl
Fireplaces Type Gas Log, Gas Vented, Great Room
Fireplace true
Appliance Dishwasher, Disposal, Exhaust Fan, Exhaust Hood, Gas Cooktop, Microwave, Wall Oven
Exterior
Garage Spaces 2.0
Community Features Pond, Sidewalks, Street Lights, Walking Trails
Utilities Available Cable Connected, Electricity Connected, Gas, Underground Power Lines, Underground Utilities, Wired Internet Available
Roof Type Shingle
Garage true
Building
Lot Description Private
Dwelling Type Site Built
Foundation Slab
Builder Name Pulte Group
Sewer Public Sewer
Water City
Level or Stories Two
Structure Type Fiber Cement
New Construction true
Construction Status Under Construction
Schools
Elementary Schools Fort Mill
Middle Schools Fort Mill
High Schools Catawba Ridge
Others
HOA Name Cusick
Senior Community false
Restrictions Architectural Review
Acceptable Financing Cash, Conventional, VA Loan
Listing Terms Cash, Conventional, VA Loan
Special Listing Condition None





