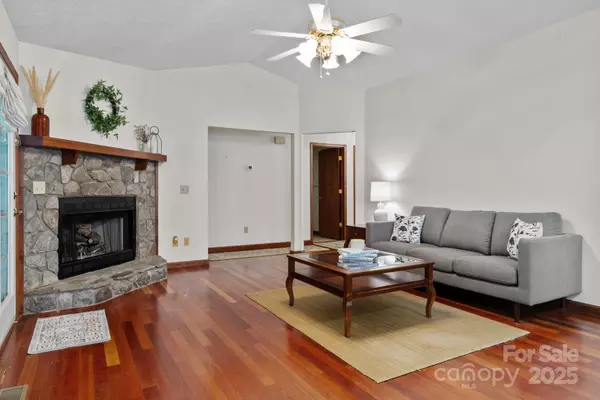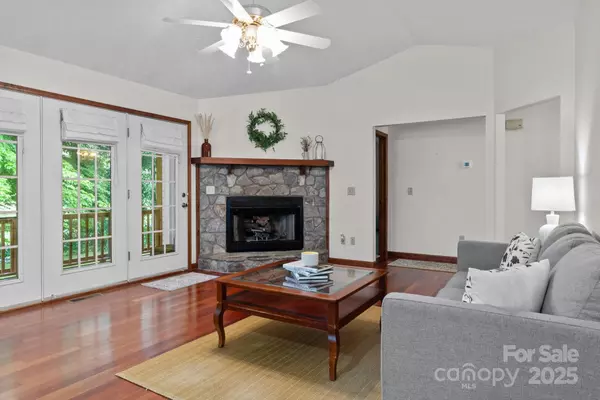118 Whitewater DR Maggie Valley, NC 28751
2 Beds
2 Baths
1,391 SqFt
UPDATED:
01/09/2025 05:18 PM
Key Details
Property Type Single Family Home
Sub Type Single Family Residence
Listing Status Active
Purchase Type For Sale
Square Footage 1,391 sqft
Price per Sqft $352
Subdivision Whitewater Estates
MLS Listing ID 4166007
Bedrooms 2
Full Baths 2
HOA Fees $300/ann
HOA Y/N 1
Abv Grd Liv Area 1,391
Year Built 2002
Lot Size 0.320 Acres
Acres 0.32
Property Description
Location
State NC
County Haywood
Zoning R
Rooms
Main Level Bedrooms 2
Main Level Bedroom(s)
Main Level Primary Bedroom
Main Level Bathroom-Full
Main Level Bathroom-Full
Main Level Kitchen
Main Level Living Room
Main Level Office
Main Level Dining Area
Main Level Laundry
Interior
Heating Heat Pump
Cooling Heat Pump
Flooring Carpet, Laminate, Linoleum
Fireplaces Type Family Room, Gas Log
Fireplace true
Appliance Dishwasher, Electric Cooktop, Electric Oven, Exhaust Hood, Refrigerator, Washer/Dryer
Exterior
Garage Spaces 2.0
View Mountain(s), Water
Roof Type Composition
Garage true
Building
Lot Description Flood Plain/Bottom Land
Dwelling Type Site Built
Foundation Crawl Space
Sewer Shared Septic
Water City
Level or Stories One
Structure Type Vinyl
New Construction false
Schools
Elementary Schools Unspecified
Middle Schools Unspecified
High Schools Unspecified
Others
Senior Community false
Restrictions Short Term Rental Allowed
Acceptable Financing Cash
Listing Terms Cash
Special Listing Condition Estate





