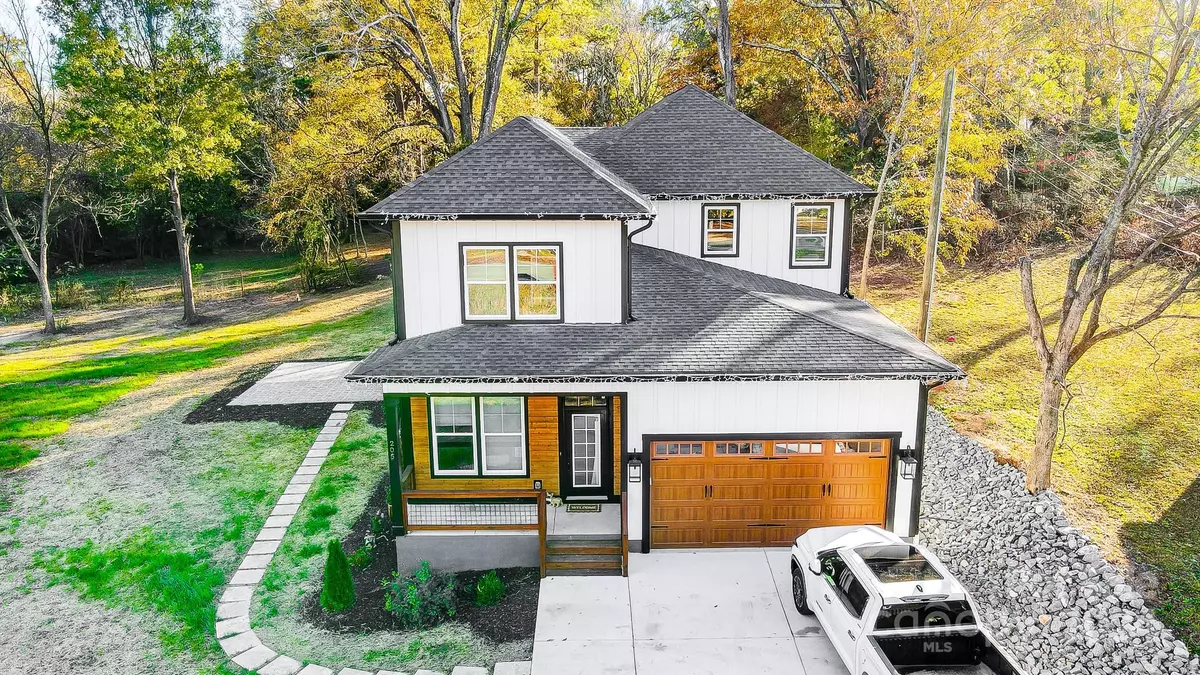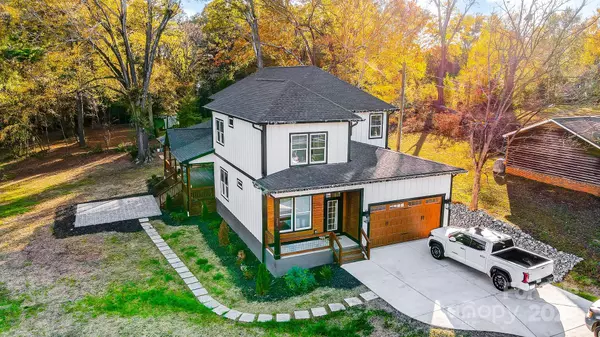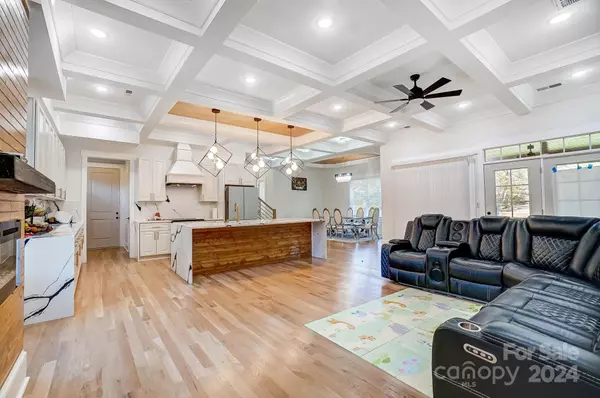205 W Phifer ST Monroe, NC 28110
5 Beds
5 Baths
3,760 SqFt
UPDATED:
12/03/2024 02:12 PM
Key Details
Property Type Single Family Home
Sub Type Single Family Residence
Listing Status Active
Purchase Type For Sale
Square Footage 3,760 sqft
Price per Sqft $230
MLS Listing ID 4160730
Bedrooms 5
Full Baths 5
Construction Status Completed
Abv Grd Liv Area 3,760
Year Built 2024
Lot Size 0.640 Acres
Acres 0.64
Property Description
Location
State NC
County Union
Zoning AQ5
Rooms
Main Level Bedrooms 1
Main Level, 17' 8" X 13' 10" Primary Bedroom
Main Level Kitchen
Main Level Living Room
Main Level Bathroom-Full
Main Level Laundry
Main Level Dining Room
Upper Level Bedroom(s)
Upper Level Bedroom(s)
Upper Level Bedroom(s)
Upper Level Bonus Room
Upper Level Bedroom(s)
Upper Level Bathroom-Full
Upper Level Bathroom-Full
Main Level Bathroom-Full
Upper Level Bathroom-Full
Upper Level Laundry
Interior
Heating Central
Cooling Central Air
Flooring Laminate
Fireplaces Type Family Room
Fireplace true
Appliance Dishwasher, Electric Range
Exterior
Garage Spaces 2.0
Roof Type Shingle
Garage true
Building
Dwelling Type Site Built
Foundation Slab
Sewer Public Sewer
Water City
Level or Stories Two
Structure Type Vinyl
New Construction true
Construction Status Completed
Schools
Elementary Schools Unspecified
Middle Schools Unspecified
High Schools Unspecified
Others
Senior Community false
Acceptable Financing Cash, Conventional, FHA, VA Loan
Listing Terms Cash, Conventional, FHA, VA Loan
Special Listing Condition None





