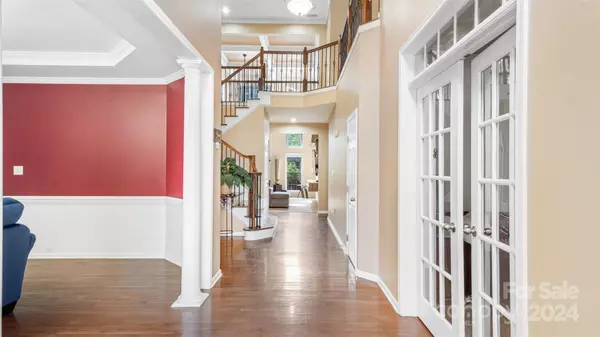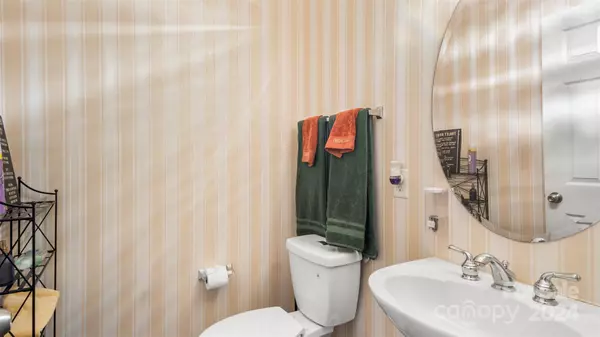8315 Bridgegate DR Huntersville, NC 28078
7 Beds
5 Baths
6,480 SqFt
UPDATED:
01/06/2025 03:10 PM
Key Details
Property Type Single Family Home
Sub Type Single Family Residence
Listing Status Active
Purchase Type For Sale
Square Footage 6,480 sqft
Price per Sqft $127
Subdivision Gilead Ridge
MLS Listing ID 4161913
Style Traditional
Bedrooms 7
Full Baths 4
Half Baths 1
Construction Status Completed
HOA Fees $403
HOA Y/N 1
Abv Grd Liv Area 3,998
Year Built 2007
Lot Size 9,147 Sqft
Acres 0.21
Property Description
Location near Birkdale Village, easy access to shopping and dining options, enhancing your lifestyle.
Don't miss out on this incredible opportunity to own a home that perfectly blends functionality and luxury. Schedule a tour today!
Location
State NC
County Mecklenburg
Zoning TR
Rooms
Basement Daylight, Finished, Interior Entry, Walk-Out Access
Main Level Bedrooms 1
Main Level Dining Room
Main Level Office
Main Level Kitchen
Main Level Great Room-Two Story
Main Level Primary Bedroom
Main Level Laundry
Main Level Bathroom-Half
Main Level Bathroom-Full
Main Level Breakfast
Upper Level Bedroom(s)
Upper Level Bathroom-Full
Upper Level Bedroom(s)
Upper Level Bonus Room
Upper Level Bedroom(s)
Upper Level Bathroom-Full
Basement Level Bedroom(s)
Basement Level Exercise Room
Basement Level Bedroom(s)
Basement Level Bedroom(s)
Basement Level Family Room
Basement Level Recreation Room
Basement Level 2nd Kitchen
Basement Level Bathroom-Full
Interior
Interior Features Attic Stairs Pulldown
Heating Forced Air, Natural Gas
Cooling Ceiling Fan(s), Central Air, Electric
Flooring Carpet, Tile, Wood
Fireplaces Type Family Room, Gas
Fireplace true
Appliance Dishwasher, Disposal, Double Oven, Electric Cooktop, Exhaust Fan, Gas Water Heater, Microwave, Wall Oven
Exterior
Garage Spaces 2.0
Fence Back Yard, Wood
Utilities Available Cable Available, Cable Connected, Electricity Connected, Gas, Underground Power Lines, Underground Utilities, Wired Internet Available
Roof Type Shingle
Garage true
Building
Lot Description Level, Sloped, Wooded
Dwelling Type Site Built
Foundation Basement
Sewer Public Sewer
Water City
Architectural Style Traditional
Level or Stories Two
Structure Type Brick Partial,Vinyl
New Construction false
Construction Status Completed
Schools
Elementary Schools Unspecified
Middle Schools Unspecified
High Schools Unspecified
Others
HOA Name Henderson Properties
Senior Community false
Acceptable Financing Cash, Conventional
Listing Terms Cash, Conventional
Special Listing Condition None





