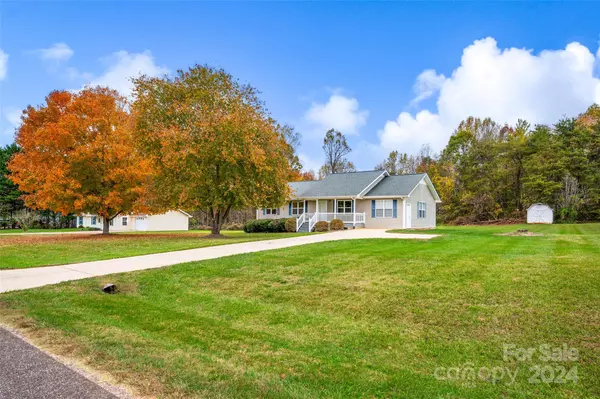Chris Goforth
Goforth Group Real Estate - Realty One Group Results
chrisdgoforth@gmail.com +1(828) 493-9009341 Massey Deal RD Statesville, NC 28625
3 Beds
2 Baths
1,568 SqFt
UPDATED:
12/30/2024 04:23 AM
Key Details
Property Type Single Family Home
Sub Type Single Family Residence
Listing Status Pending
Purchase Type For Sale
Square Footage 1,568 sqft
Price per Sqft $209
MLS Listing ID 4161062
Style Ranch
Bedrooms 3
Full Baths 2
Construction Status Completed
Abv Grd Liv Area 1,568
Year Built 1996
Lot Size 0.800 Acres
Acres 0.8
Property Description
Location
State NC
County Iredell
Zoning RA
Rooms
Main Level Bedrooms 3
Main Level Primary Bedroom
Main Level Bathroom-Full
Main Level Bedroom(s)
Main Level Bathroom-Full
Main Level Laundry
Main Level Flex Space
Main Level Family Room
Main Level Dining Area
Main Level Bedroom(s)
Main Level Kitchen
Interior
Heating Electric
Cooling Electric
Flooring Carpet, Laminate, Tile
Fireplace false
Appliance Dishwasher, Electric Range, Electric Water Heater, Refrigerator
Exterior
Utilities Available Electricity Connected
Roof Type Shingle
Garage false
Building
Lot Description Level
Dwelling Type Site Built
Foundation Crawl Space
Sewer Septic Installed
Water County Water
Architectural Style Ranch
Level or Stories One
Structure Type Vinyl
New Construction false
Construction Status Completed
Schools
Elementary Schools Sharon Iredell
Middle Schools West Middle
High Schools West Iredell
Others
Senior Community false
Acceptable Financing Cash, Conventional, FHA, USDA Loan
Listing Terms Cash, Conventional, FHA, USDA Loan
Special Listing Condition None





