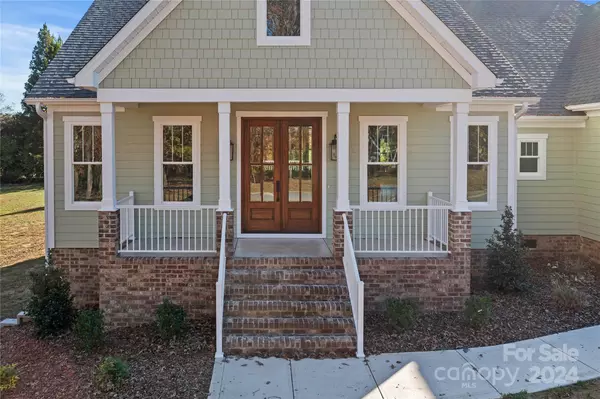113 Spring Forest DR Shelby, NC 28152
4 Beds
3 Baths
2,505 SqFt
UPDATED:
12/17/2024 01:08 PM
Key Details
Property Type Single Family Home
Sub Type Single Family Residence
Listing Status Active
Purchase Type For Sale
Square Footage 2,505 sqft
Price per Sqft $235
Subdivision Spring Forest
MLS Listing ID 4135226
Style Traditional
Bedrooms 4
Full Baths 2
Half Baths 1
Construction Status Completed
HOA Fees $280/ann
HOA Y/N 1
Abv Grd Liv Area 2,505
Year Built 2024
Lot Size 0.620 Acres
Acres 0.62
Property Description
Upon entering, you are greeted by high coffered ceilings that soar above nine-foot ceilings, creating an atmosphere of grandeur and openness throughout the main living areas. The craftsmanship is evident in every detail, from the meticulously crafted crown molding that adorns each room to the seamless integration of luxurious finishes.
The main level is a haven of comfort and style, featuring three generously sized bedrooms, including the primary suite. The primary bedroom is a sanctuary unto itself, complete with expansive walk-in closet
Upstairs, a fourth bedroom offers versatility, ideal for use as a guest suite, home office, or private retreat, ensuring flexibility to suit your lifestyle needs.
Location
State NC
County Cleveland
Zoning R15
Rooms
Main Level Bedrooms 3
Main Level Dining Room
Main Level Kitchen
Main Level Bathroom-Full
Main Level Primary Bedroom
Main Level Living Room
Main Level Bedroom(s)
Main Level Bedroom(s)
Upper Level Family Room
Upper Level Bathroom-Half
Interior
Interior Features Attic Other, Entrance Foyer, Split Bedroom, Storage, Walk-In Closet(s)
Heating Ductless, Heat Pump
Cooling Central Air, Ductless
Fireplaces Type Family Room
Fireplace true
Appliance Dishwasher, Electric Range, Microwave, Refrigerator
Exterior
Garage Spaces 2.0
Garage true
Building
Dwelling Type Site Built
Foundation Crawl Space
Sewer Public Sewer
Water City
Architectural Style Traditional
Level or Stories One and One Half
Structure Type Hardboard Siding
New Construction true
Construction Status Completed
Schools
Elementary Schools Springmore
Middle Schools Crest
High Schools Crest
Others
Senior Community false
Acceptable Financing Cash, Conventional, USDA Loan, VA Loan
Listing Terms Cash, Conventional, USDA Loan, VA Loan
Special Listing Condition None





