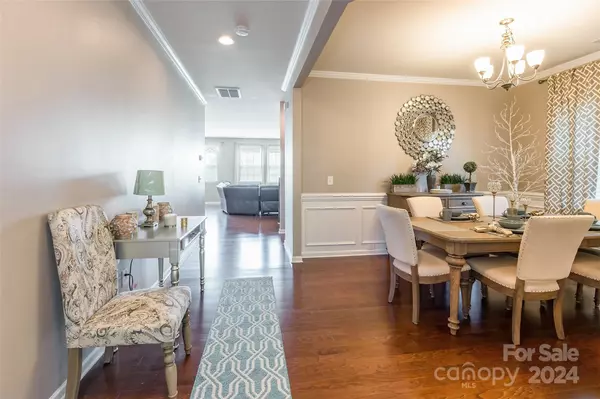6004 Piscataway CT Rock Hill, SC 29732
4 Beds
4 Baths
3,021 SqFt
UPDATED:
01/08/2025 11:51 PM
Key Details
Property Type Single Family Home
Sub Type Single Family Residence
Listing Status Active
Purchase Type For Sale
Square Footage 3,021 sqft
Price per Sqft $187
Subdivision The Woodlands
MLS Listing ID 4148798
Bedrooms 4
Full Baths 3
Half Baths 1
HOA Fees $71/qua
HOA Y/N 1
Abv Grd Liv Area 3,021
Year Built 2014
Lot Size 9,583 Sqft
Acres 0.22
Property Description
Location
State SC
County York
Zoning RD-I
Rooms
Basement Full, Unfinished
Main Level Bathroom-Half
Main Level Kitchen
Main Level Breakfast
Main Level Dining Area
Main Level Living Room
Main Level Dining Room
Upper Level Primary Bedroom
Upper Level Bedroom(s)
Upper Level Bathroom-Full
Upper Level Bedroom(s)
Upper Level Bathroom-Full
Upper Level Bathroom-Full
Upper Level Bonus Room
Upper Level Bedroom(s)
Main Level Office
Upper Level Laundry
Interior
Interior Features Breakfast Bar, Entrance Foyer, Garden Tub, Kitchen Island, Open Floorplan, Pantry, Walk-In Closet(s)
Heating Heat Pump
Cooling Central Air
Flooring Carpet, Tile, Wood
Fireplaces Type Living Room
Fireplace true
Appliance Dishwasher, Gas Oven, Gas Range, Microwave, Refrigerator
Exterior
Garage Spaces 2.0
Community Features Clubhouse, Outdoor Pool, Picnic Area, Playground, Sidewalks, Street Lights
Garage true
Building
Dwelling Type Site Built
Foundation Basement
Sewer Public Sewer
Water City
Level or Stories Two
Structure Type Brick Partial,Vinyl
New Construction false
Schools
Elementary Schools India Hook
Middle Schools Dutchman Creek
High Schools Northwestern
Others
HOA Name Cusick Management
Senior Community false
Special Listing Condition None





