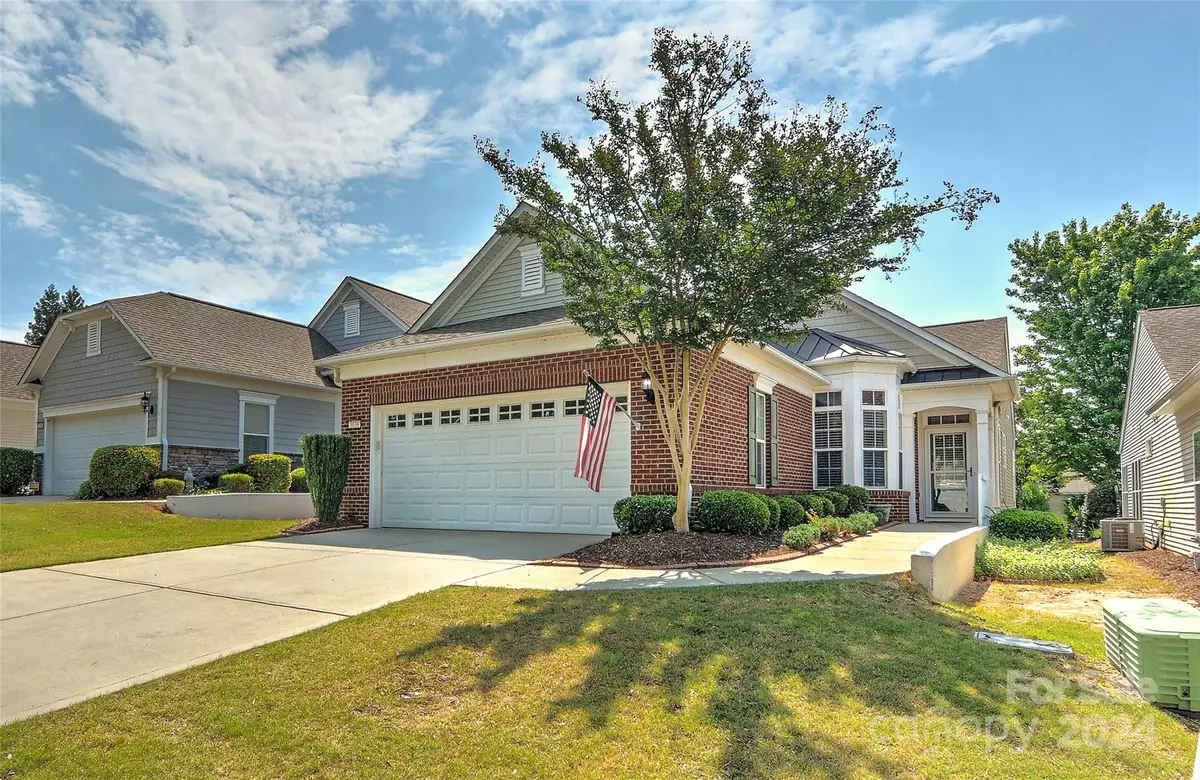3038 Azalea DR Fort Mill, SC 29707
3 Beds
2 Baths
1,538 SqFt
UPDATED:
01/08/2025 11:51 PM
Key Details
Property Type Single Family Home
Sub Type Single Family Residence
Listing Status Pending
Purchase Type For Sale
Square Footage 1,538 sqft
Price per Sqft $263
Subdivision Sun City Carolina Lakes
MLS Listing ID 4139240
Style Transitional
Bedrooms 3
Full Baths 2
HOA Fees $294/mo
HOA Y/N 1
Abv Grd Liv Area 1,538
Year Built 2006
Lot Size 5,662 Sqft
Acres 0.13
Property Description
Location
State SC
County Lancaster
Zoning PDD
Rooms
Main Level Bedrooms 3
Main Level Great Room
Main Level Dining Area
Main Level Kitchen
Main Level Primary Bedroom
Main Level Sunroom
Main Level Bedroom(s)
Main Level Bathroom-Full
Main Level Bedroom(s)
Main Level Bathroom-Full
Interior
Interior Features Attic Other, Attic Stairs Pulldown, Built-in Features, Entrance Foyer, Open Floorplan, Pantry, Split Bedroom, Storage, Walk-In Closet(s)
Heating Natural Gas
Cooling Central Air, Electric
Flooring Carpet, Laminate, Hardwood, Tile
Fireplaces Type Electric, Great Room
Fireplace true
Appliance Dishwasher, Disposal, Electric Oven, Exhaust Fan, Gas Water Heater, Microwave, Refrigerator, Self Cleaning Oven, Washer/Dryer
Exterior
Exterior Feature Lawn Maintenance
Garage Spaces 2.0
Community Features Fifty Five and Older, Business Center, Clubhouse, Dog Park, Fitness Center, Game Court, Golf, Hot Tub, Indoor Pool, Other, Outdoor Pool, Playground, Putting Green, Recreation Area, Sidewalks, Sport Court, Street Lights, Tennis Court(s), Walking Trails, Lake Access
Utilities Available Cable Available, Gas
Waterfront Description Paddlesport Launch Site - Community
Roof Type Shingle
Garage true
Building
Lot Description Level, Wooded
Dwelling Type Site Built
Foundation Slab
Sewer County Sewer
Water County Water
Architectural Style Transitional
Level or Stories One
Structure Type Brick Partial,Vinyl
New Construction false
Schools
Elementary Schools Unspecified
Middle Schools Unspecified
High Schools Unspecified
Others
HOA Name Associa-Carolinas
Senior Community true
Restrictions Architectural Review,Building,Deed,Livestock Restriction,Subdivision,Other - See Remarks
Acceptable Financing Cash, Conventional
Listing Terms Cash, Conventional
Special Listing Condition None





