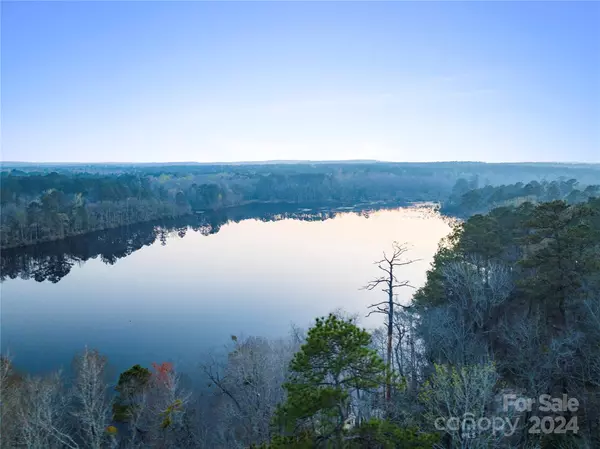229 Joseph Kershaw RD Eastover, SC 29044
14 Beds
17 Baths
16,481 SqFt
UPDATED:
08/05/2024 07:59 PM
Key Details
Property Type Single Family Home
Sub Type Single Family Residence
Listing Status Active
Purchase Type For Sale
Square Footage 16,481 sqft
Price per Sqft $1,061
MLS Listing ID 4122309
Style Charleston
Bedrooms 14
Full Baths 13
Half Baths 4
Abv Grd Liv Area 8,406
Year Built 2010
Lot Size 736.000 Acres
Acres 736.0
Property Description
Location
State SC
County Richland
Zoning RU
Body of Water Goodwill Lake
Rooms
Main Level Bedrooms 1
Interior
Interior Features Attic Stairs Fixed, Attic Walk In, Breakfast Bar, Built-in Features, Central Vacuum, Drop Zone, Elevator, Entrance Foyer, Garden Tub, Kitchen Island, Open Floorplan, Pantry, Sauna, Storage, Walk-In Closet(s), Walk-In Pantry, Wet Bar, Other - See Remarks
Heating Central, Electric, Forced Air, Heat Pump
Cooling Central Air, Electric, Heat Pump, Multi Units
Flooring Carpet, Tile, Wood
Fireplaces Type Gas Log, Living Room, Outside, Porch, Propane, Recreation Room, Wood Burning, Other - See Remarks
Fireplace true
Appliance Bar Fridge, Convection Oven, Dishwasher, Double Oven, Dryer, Electric Oven, Exhaust Hood, Freezer, Gas Cooktop, Microwave, Plumbed For Ice Maker, Propane Water Heater, Refrigerator, Self Cleaning Oven, Tankless Water Heater, Wall Oven, Washer/Dryer
Exterior
Exterior Feature Gas Grill, In-Ground Irrigation, Storage, Other - See Remarks
Garage Spaces 3.0
Fence Partial
Utilities Available Cable Connected, Electricity Connected, Fiber Optics, Phone Connected, Propane, Underground Power Lines, Underground Utilities
Waterfront Description Paddlesport Launch Site,Retaining Wall
View Water, Year Round
Roof Type Shingle
Garage true
Building
Lot Description Adjoins Forest, Cleared, Creek Front, Flood Fringe Area, Green Area, Level, Open Lot, Pasture, Pond(s), Private, Creek/Stream, Wooded, Views, Waterfall, Waterfront, Wetlands
Dwelling Type Site Built
Foundation Crawl Space
Builder Name Billy Ray Caskey
Sewer Septic Installed
Water Well
Architectural Style Charleston
Level or Stories Two
Structure Type Brick Full
New Construction false
Schools
Elementary Schools Webber
Middle Schools Southeast
High Schools Lower Richland
Others
Senior Community false
Restrictions No Representation
Acceptable Financing Cash, Exchange, Other - See Remarks
Horse Property Hay Storage, Horses Allowed, Pasture, Riding Trail, Trailer Storage
Listing Terms Cash, Exchange, Other - See Remarks
Special Listing Condition None





