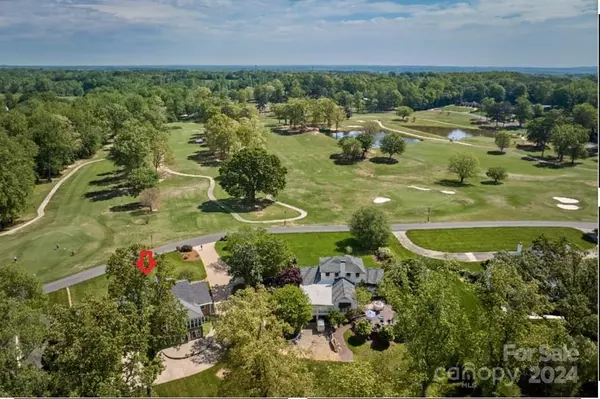218 Fairway DR Shelby, NC 28150
5 Beds
3 Baths
3,992 SqFt
UPDATED:
12/29/2024 01:31 PM
Key Details
Property Type Single Family Home
Sub Type Single Family Residence
Listing Status Active
Purchase Type For Sale
Square Footage 3,992 sqft
Price per Sqft $175
MLS Listing ID 4129420
Bedrooms 5
Full Baths 3
Abv Grd Liv Area 2,599
Year Built 1973
Lot Size 0.680 Acres
Acres 0.68
Lot Dimensions 121x295x86x258
Property Description
Location
State NC
County Cleveland
Zoning R10
Rooms
Basement Basement Garage Door, Basement Shop, Exterior Entry, Full, Interior Entry, Partially Finished, Storage Space, Walk-Out Access, Walk-Up Access
Main Level Bedrooms 3
Main Level Bathroom-Full
Main Level Bedroom(s)
Main Level Bathroom-Full
Main Level Bedroom(s)
Main Level Primary Bedroom
Main Level Living Room
Main Level Dining Room
Main Level Den
Main Level Sunroom
Main Level Kitchen
Main Level Breakfast
Basement Level Bedroom(s)
Basement Level Bedroom(s)
Basement Level Bathroom-Full
Basement Level Kitchen
Basement Level Den
Basement Level Laundry
Basement Level Dining Area
Basement Level Bonus Room
Interior
Interior Features Attic Stairs Fixed, Built-in Features, Cable Prewire, Entrance Foyer, Storage, Walk-In Closet(s), Walk-In Pantry
Heating Heat Pump
Cooling Heat Pump, Multi Units
Flooring Carpet, Tile, Wood
Fireplaces Type Den, Living Room
Fireplace true
Appliance Dishwasher, Electric Cooktop, Exhaust Fan
Exterior
Exterior Feature In-Ground Irrigation
Garage Spaces 2.0
Community Features Clubhouse, Golf, Putting Green, Sport Court, Street Lights
Utilities Available Cable Connected, Gas
Roof Type Shingle
Garage true
Building
Lot Description Level, On Golf Course, Paved, Sloped, Views
Dwelling Type Site Built
Foundation Basement
Sewer Public Sewer
Water City
Level or Stories One
Structure Type Brick Full
New Construction false
Schools
Elementary Schools Jefferson
Middle Schools Shelby
High Schools Shelby
Others
Senior Community false
Restrictions No Representation
Acceptable Financing Cash, Conventional
Horse Property None
Listing Terms Cash, Conventional
Special Listing Condition None





