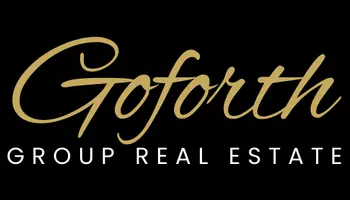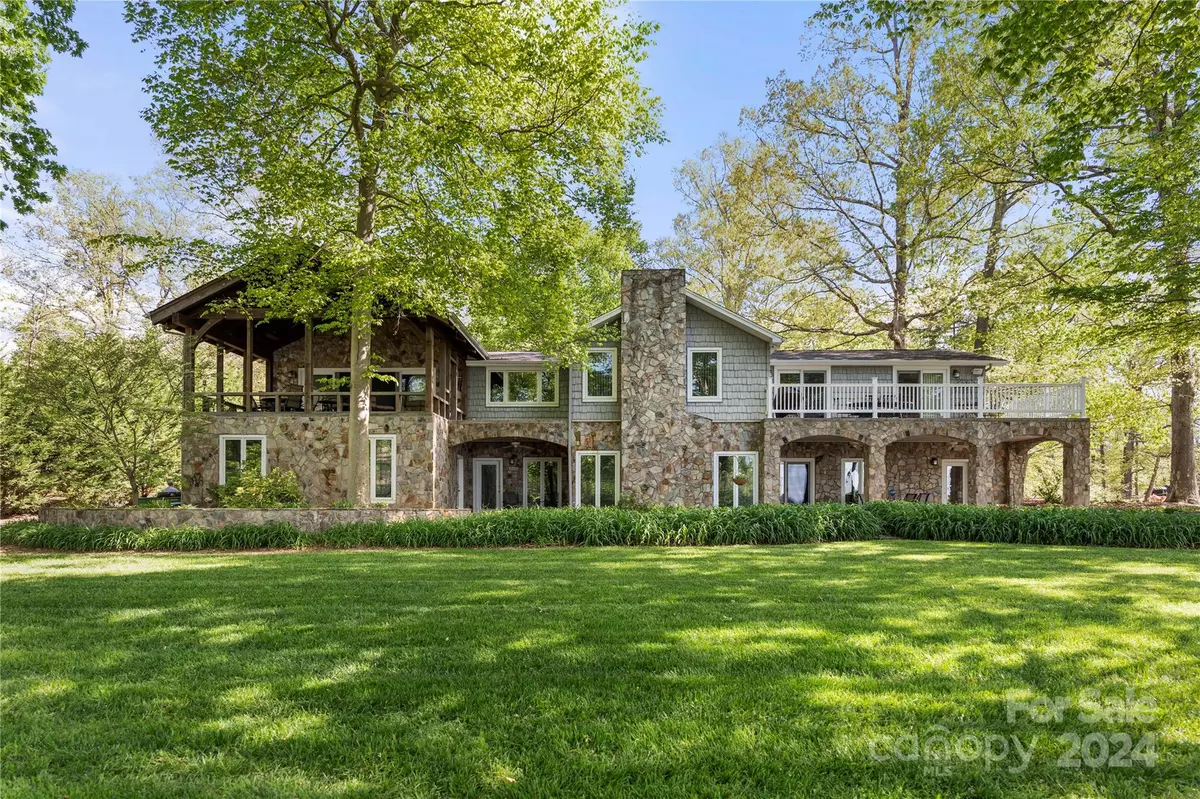501 Nivens Cove RD Mount Holly, NC 28120
3 Beds
5 Baths
3,993 SqFt
UPDATED:
01/22/2025 04:49 AM
Key Details
Property Type Single Family Home
Sub Type Single Family Residence
Listing Status Active
Purchase Type For Sale
Square Footage 3,993 sqft
Price per Sqft $413
MLS Listing ID 4118380
Style Transitional
Bedrooms 3
Full Baths 3
Half Baths 2
Abv Grd Liv Area 2,455
Year Built 1980
Lot Size 1.270 Acres
Acres 1.27
Property Description
Location
State NC
County Gaston
Zoning R1
Body of Water Mountain Island Lake
Rooms
Basement Apartment, Basement Garage Door, Basement Shop, Daylight, Exterior Entry, Full, Interior Entry, Storage Space, Walk-Out Access, Walk-Up Access
Guest Accommodations Interior Connected,Room w/ Private Bath,Separate Entrance,Separate Kitchen Facilities,Separate Living Quarters,Other - See Remarks
Main Level Bedrooms 1
Main Level Primary Bedroom
Main Level Flex Space
Main Level Dining Room
Main Level Kitchen
Main Level Great Room
Main Level Bathroom-Full
Main Level Laundry
Main Level Bathroom-Half
Basement Level 2nd Living Quarters
Basement Level Bedroom(s)
Basement Level Bedroom(s)
Basement Level Great Room
Basement Level Bathroom-Full
Basement Level 2nd Kitchen
Basement Level Laundry
Basement Level Bathroom-Full
Basement Level Flex Space
Main Level Office
Interior
Interior Features Breakfast Bar, Built-in Features, Entrance Foyer, Open Floorplan, Pantry, Split Bedroom, Storage, Walk-In Closet(s), Walk-In Pantry, Whirlpool
Heating Central, Electric, Heat Pump
Cooling Central Air, Dual, Electric, Heat Pump
Flooring Carpet, Tile, Wood
Fireplaces Type Great Room, Wood Burning
Fireplace true
Appliance Dishwasher, Dryer, Electric Oven, Electric Water Heater, Exhaust Hood, Gas Range, Indoor Grill, Microwave, Oven, Plumbed For Ice Maker, Refrigerator, Self Cleaning Oven, Wall Oven, Washer
Laundry Electric Dryer Hookup, In Basement, In Garage, Mud Room, Inside, Laundry Room, Main Level, Multiple Locations, Sink, Upper Level, Washer Hookup
Exterior
Exterior Feature Dock, Gas Grill, In-Ground Irrigation, Storage
Garage Spaces 8.0
Utilities Available Electricity Connected, Gas, Propane, Other - See Remarks
Waterfront Description Boat Ramp,Boat Slip (Deed),Covered structure,Dock,Retaining Wall
View Long Range, Water, Year Round
Roof Type Shingle
Street Surface Gravel,Concrete
Accessibility Two or More Access Exits
Porch Balcony, Covered, Front Porch, Patio, Porch, Rear Porch
Garage true
Building
Lot Description Cul-De-Sac, Level, Private, Wooded, Views, Waterfront
Dwelling Type Site Built
Foundation Basement
Sewer Septic Installed
Water Well
Architectural Style Transitional
Level or Stories One
Structure Type Cedar Shake,Concrete Block,Stone
New Construction false
Schools
Elementary Schools Unspecified
Middle Schools Unspecified
High Schools Unspecified
Others
Senior Community false
Restrictions Deed,No Representation
Acceptable Financing Cash, Conventional
Listing Terms Cash, Conventional
Special Listing Condition None






