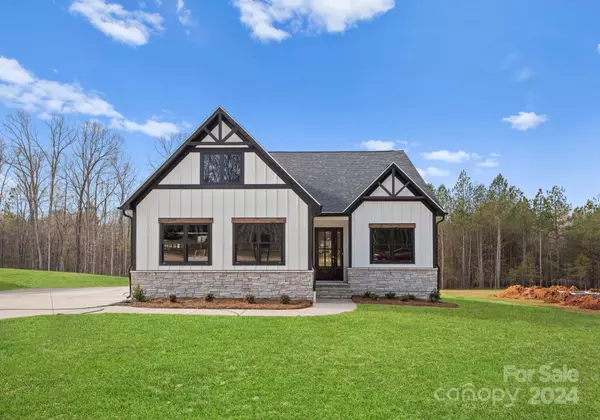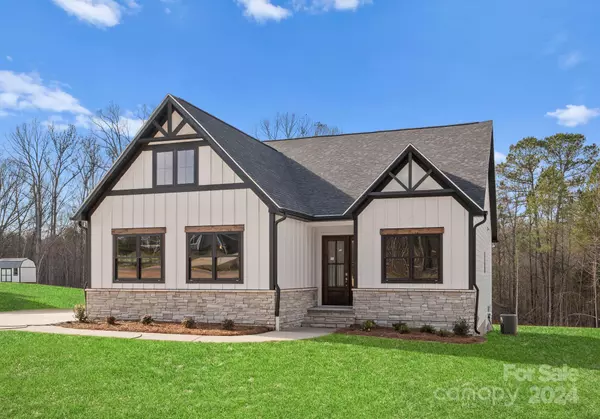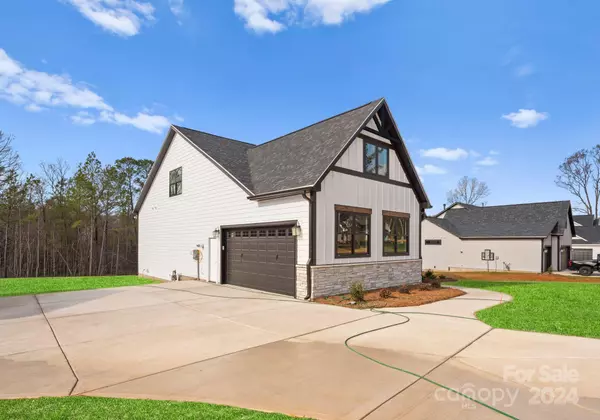Chris Goforth
Goforth Group Real Estate - Realty One Group Results
chrisdgoforth@gmail.com +1(828) 493-9009179 Heartland DR #8 Rock Hill, SC 29732
4 Beds
3 Baths
2,414 SqFt
UPDATED:
01/14/2025 02:10 PM
Key Details
Property Type Single Family Home
Sub Type Single Family Residence
Listing Status Active
Purchase Type For Sale
Square Footage 2,414 sqft
Price per Sqft $283
Subdivision Heartland Acres
MLS Listing ID 4106115
Style Traditional
Bedrooms 4
Full Baths 3
Construction Status Under Construction
Abv Grd Liv Area 2,414
Year Built 2024
Lot Size 1.100 Acres
Acres 1.1
Property Description
Introducing this stunning 4-bed, 3-bath home on a wooded 1-acre site, spanning over 2400 ft.². With two main-level bedrooms, an open kitchen with an island and walk-in pantry, and a spacious bonus room, this home offers comfort and style. The connected laundry room and master closet add convenience, while the gas fireplace and covered rear porch enhance the cozy ambiance. Nestled in a tranquil community near shopping, this home is a perfect blend of seclusion and accessibility. Inquire about our current incentives and secure your spot in this limited homesite community.
With inventory still at historic lows and interest rates continuing to come down, now is the time to jump on this exciting opportunity and lock in an amazing rate and home. Ask our team about special rates and incentives with our lending partners.
Location
State SC
County York
Zoning RUD-1
Rooms
Main Level Bedrooms 2
Main Level Primary Bedroom
Main Level Dining Room
Main Level Kitchen
Main Level Laundry
Main Level Bathroom-Full
Main Level Great Room
Main Level Bedroom(s)
Upper Level Bedroom(s)
Upper Level Bedroom(s)
Upper Level Bonus Room
Upper Level Bathroom-Full
Interior
Interior Features Cable Prewire, Drop Zone, Garden Tub, Kitchen Island, Open Floorplan, Pantry, Walk-In Closet(s), Walk-In Pantry
Heating Central, Natural Gas, Zoned
Cooling Central Air, Zoned
Flooring Carpet, Laminate, Tile
Fireplaces Type Family Room, Gas Log
Fireplace true
Appliance Dishwasher, Disposal, Exhaust Hood, Gas Cooktop, Microwave, Refrigerator, Wall Oven
Exterior
Garage Spaces 2.0
Community Features Street Lights, Walking Trails
Utilities Available Cable Available, Gas, Underground Power Lines, Wired Internet Available
Waterfront Description None
Roof Type Shingle
Garage true
Building
Lot Description Level, Private, Wooded
Dwelling Type Site Built
Foundation Crawl Space
Builder Name Grand Living Homes, LLC
Sewer Septic Installed
Water Well
Architectural Style Traditional
Level or Stories Two
Structure Type Fiber Cement,Stone Veneer
New Construction true
Construction Status Under Construction
Schools
Elementary Schools Unspecified
Middle Schools Unspecified
High Schools Unspecified
Others
Senior Community false
Restrictions Deed
Acceptable Financing Cash, Construction Perm Loan, Conventional, FHA, VA Loan
Listing Terms Cash, Construction Perm Loan, Conventional, FHA, VA Loan
Special Listing Condition None





