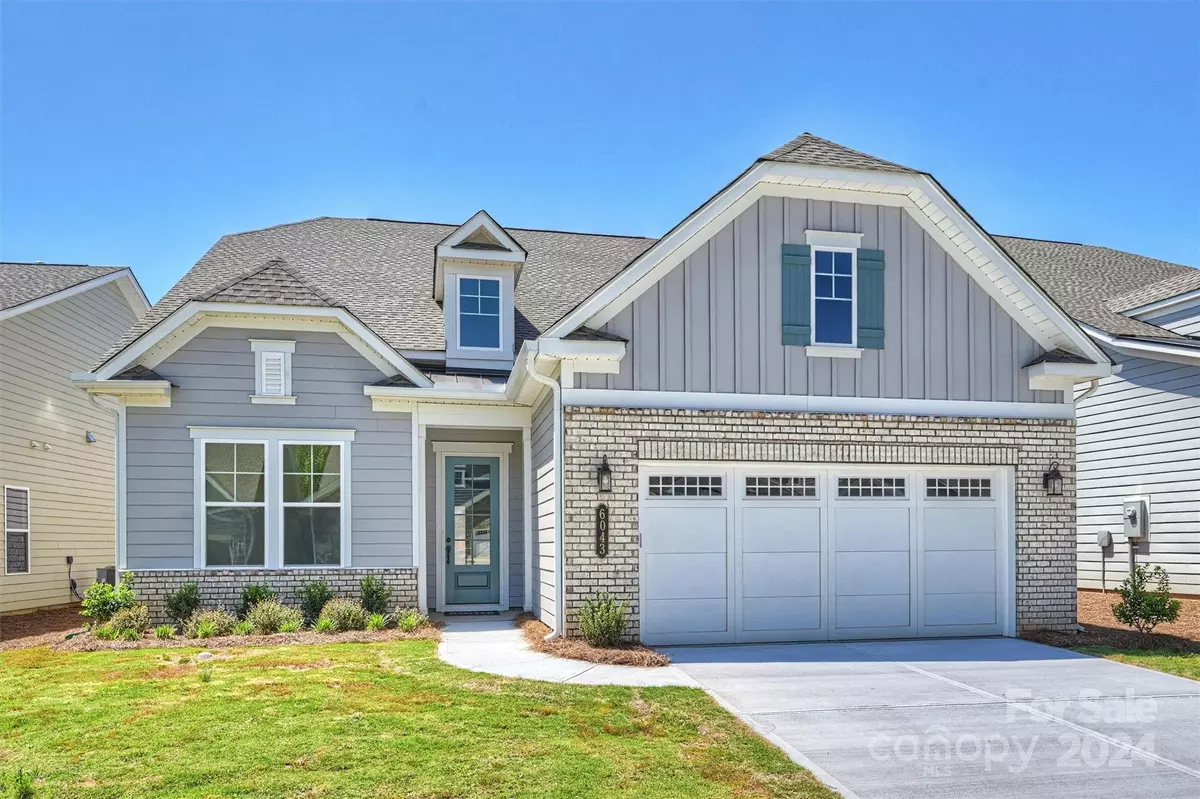Chris Goforth
Goforth Group Real Estate - Realty One Group Results
chrisdgoforth@gmail.com +1(828) 493-90096043 Waldorf AVE Monroe, NC 28110
3 Beds
4 Baths
2,359 SqFt
UPDATED:
01/08/2025 11:50 PM
Key Details
Property Type Single Family Home
Sub Type Single Family Residence
Listing Status Active
Purchase Type For Sale
Square Footage 2,359 sqft
Price per Sqft $281
Subdivision Cresswind At Wesley Chapel
MLS Listing ID 4083129
Style Transitional
Bedrooms 3
Full Baths 3
Half Baths 1
Construction Status Completed
HOA Fees $249/mo
HOA Y/N 1
Abv Grd Liv Area 2,359
Year Built 2023
Lot Size 6,969 Sqft
Acres 0.16
Property Description
Location
State NC
County Union
Building/Complex Name Cresswind at Wesley Chapel
Zoning RA40
Rooms
Main Level Bedrooms 3
Main Level, 10' 6" X 10' 1" Bedroom(s)
Main Level, 15' 1" X 15' 1" Primary Bedroom
Main Level, 19' 1" X 12' 9" Kitchen
Main Level, 13' 1" X 11' 8" Den
Main Level, 19' 1" X 16' 9" Great Room
Main Level, 14' 4" X 10' 1" Bedroom(s)
Interior
Interior Features Entrance Foyer, Pantry
Heating Central
Cooling Central Air, Electric
Flooring Tile, Vinyl
Fireplaces Type Great Room
Fireplace false
Appliance Dishwasher, Disposal, Microwave, Oven, Tankless Water Heater
Exterior
Garage Spaces 2.0
Community Features Fifty Five and Older, Clubhouse, Fitness Center, Gated, Outdoor Pool, Sidewalks, Street Lights, Tennis Court(s)
Garage true
Building
Lot Description Cul-De-Sac
Dwelling Type Site Built
Foundation Slab
Builder Name Kolter Homes
Sewer Public Sewer
Water City
Architectural Style Transitional
Level or Stories Two
Structure Type Fiber Cement
New Construction true
Construction Status Completed
Schools
Elementary Schools Unspecified
Middle Schools Unspecified
High Schools Unspecified
Others
HOA Name FirstService Residential
Senior Community true
Acceptable Financing Cash, Conventional, FHA, VA Loan
Listing Terms Cash, Conventional, FHA, VA Loan
Special Listing Condition None





