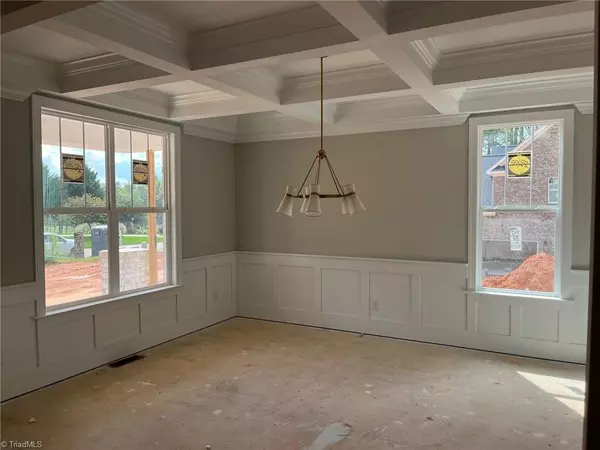Chris Goforth
Goforth Group Real Estate - Realty One Group Results
chrisdgoforth@gmail.com +1(828) 493-9009842 Montrachet CT Lewisville, NC 27023
4 Beds
5 Baths
1.49 Acres Lot
UPDATED:
09/29/2024 01:32 AM
Key Details
Property Type Single Family Home
Sub Type Stick/Site Built
Listing Status Active
Purchase Type For Sale
MLS Listing ID 1115230
Bedrooms 4
Full Baths 4
Half Baths 1
HOA Fees $1,320/ann
HOA Y/N Yes
Originating Board Triad MLS
Year Built 2024
Lot Size 1.490 Acres
Acres 1.49
Property Description
Location
State NC
County Forsyth
Rooms
Basement Crawl Space
Interior
Interior Features Great Room, Built-in Features, Ceiling Fan(s), Dead Bolt(s), Kitchen Island, Pantry, Solid Surface Counter
Heating Heat Pump, Electric, Propane
Cooling Central Air
Flooring Carpet, Tile, Wood
Fireplaces Number 1
Fireplaces Type Gas Log, Great Room
Appliance Microwave, Oven, Cooktop, Dishwasher, Disposal, Range Hood, Gas Water Heater
Laundry Dryer Connection, Main Level, Washer Hookup
Exterior
Parking Features Attached Garage, Side Load Garage
Garage Spaces 3.0
Pool None
Building
Sewer Septic Tank
Water Public
Architectural Style Transitional
New Construction Yes
Schools
Elementary Schools Lewisville
Middle Schools Meadowlark
High Schools West Forsyth
Others
Special Listing Condition Owner Sale






