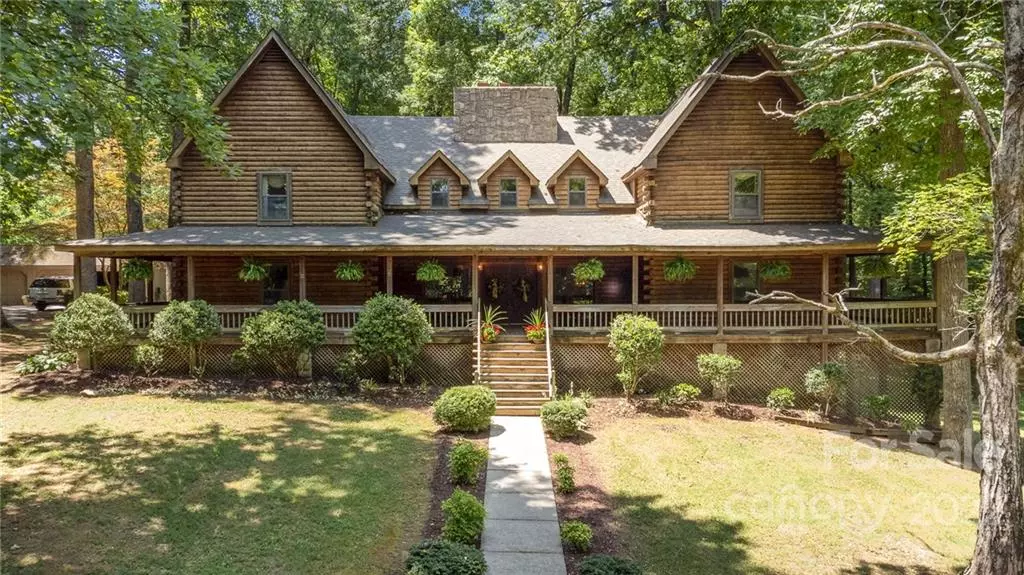6255 Meadow LN Salisbury, NC 28147
4 Beds
4 Baths
5,968 SqFt
UPDATED:
12/31/2024 07:30 PM
Key Details
Property Type Single Family Home
Sub Type Single Family Residence
Listing Status Active
Purchase Type For Sale
Square Footage 5,968 sqft
Price per Sqft $140
MLS Listing ID 3878341
Bedrooms 4
Full Baths 3
Half Baths 1
Abv Grd Liv Area 5,344
Year Built 1981
Lot Size 5.560 Acres
Acres 5.56
Property Description
Location
State NC
County Rowan
Zoning CBI
Rooms
Basement Exterior Entry, Interior Entry, Partially Finished
Main Level Bedrooms 1
Basement Level Basement
Main Level Bathroom-Full
Basement Level Recreation Room
Upper Level Bedroom(s)
Main Level Dining Room
Main Level Kitchen
Upper Level Loft
Main Level Bedroom(s)
Upper Level Bathroom-Full
Main Level Great Room
Upper Level Primary Bedroom
Main Level Bathroom-Half
Main Level Family Room
Main Level Laundry
Interior
Interior Features Entrance Foyer, Garden Tub, Kitchen Island, Open Floorplan, Pantry, Split Bedroom, Vaulted Ceiling(s), Walk-In Closet(s)
Cooling Ceiling Fan(s), Central Air
Flooring Carpet, Tile
Fireplaces Type Great Room, Recreation Room, Wood Burning
Fireplace true
Appliance Dishwasher, Electric Water Heater, Exhaust Hood, Oven, Refrigerator
Exterior
Exterior Feature Outdoor Shower
Garage Spaces 2.0
Garage true
Building
Lot Description Green Area, Pond(s), Private
Dwelling Type Site Built
Foundation Basement, Crawl Space
Sewer Septic Installed
Water Well
Level or Stories Two
Structure Type Log
New Construction false
Schools
Elementary Schools China Grove
Middle Schools China Grove
High Schools Jesse Carson
Others
Senior Community false
Acceptable Financing Cash, Conventional
Listing Terms Cash, Conventional
Special Listing Condition Estate





